2589 Arapahoe Street
Denver, CO 80205 — Denver county
Price
$1,200,000
Sqft
2292.00 SqFt
Baths
3
Beds
3
Description
This Urban Sophistication is perfect for buyers seeking sleek design drenched in light - with quick access to restaurants, cafes shops, City and Mountain Views, and access to Parks, Restaurants, Rino, and Downtown. The contemporary architecture and design finishes are ideal with hand troweled walls, open plan living for those that love being home and cozying up by the fireplace or entertaining. Watch the fireworks or the sunsets that are to die for from the large rooftop deck and enjoy the fenced garden/yard are ready for your personal touches. The main level has entry area, a bedroom with ensuite, the first upper level has the open plan living room and gourmet kitchen, dining room, powder room, pantry, top of the line stainless steel appliances (gas range) and floating shelves. The second upper level has the primary suite, bedroom, bathroom and laundry area. There is plenty of room for a family or a buyer wanting a lock and go lifestyle. The driveway and garage are gated with secure entrance. It's the ideal home and ready to move in to! Come see today!
Property Level and Sizes
SqFt Lot
1397.00
Lot Features
Ceiling Fan(s), Eat-in Kitchen, High Ceilings, Kitchen Island, Open Floorplan, Pantry, Primary Suite, Quartz Counters, Walk-In Closet(s)
Lot Size
0.03
Common Walls
2+ Common Walls
Interior Details
Interior Features
Ceiling Fan(s), Eat-in Kitchen, High Ceilings, Kitchen Island, Open Floorplan, Pantry, Primary Suite, Quartz Counters, Walk-In Closet(s)
Appliances
Bar Fridge, Dishwasher, Disposal, Double Oven, Dryer, Gas Water Heater, Microwave, Range, Range Hood, Refrigerator, Self Cleaning Oven, Washer
Laundry Features
In Unit
Electric
Central Air
Flooring
Carpet, Tile, Wood
Cooling
Central Air
Heating
Forced Air, Natural Gas, Passive Solar
Fireplaces Features
Living Room
Utilities
Electricity Connected, Natural Gas Available
Exterior Details
Features
Garden
Lot View
City, Mountain(s)
Water
Public
Sewer
Public Sewer
Land Details
Road Frontage Type
Public
Road Responsibility
Public Maintained Road
Road Surface Type
Paved
Garage & Parking
Parking Features
Concrete, Driveway-Brick, Storage
Exterior Construction
Roof
Membrane
Construction Materials
Metal Siding, Stucco
Exterior Features
Garden
Window Features
Double Pane Windows, Window Treatments
Security Features
Carbon Monoxide Detector(s), Smoke Detector(s)
Builder Source
Builder
Financial Details
Previous Year Tax
5591.00
Year Tax
2023
Primary HOA Fees
0.00
Location
Schools
Elementary School
Whittier E-8
Middle School
Mcauliffe Manual
High School
East
Walk Score®
Contact me about this property
Rachel Smith
LIV Sotheby's International Realty
858 W Happy Canyon Road Suite 100
Castle Rock, CO 80108, USA
858 W Happy Canyon Road Suite 100
Castle Rock, CO 80108, USA
- Invitation Code: rachelsmith
- rachel.smith1@sothebysrealty.com
- https://RachelSmithHomes.com
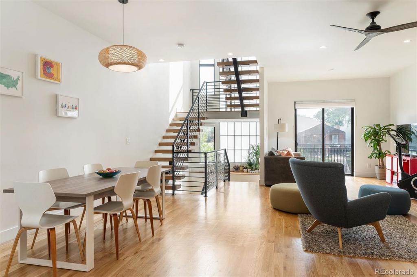
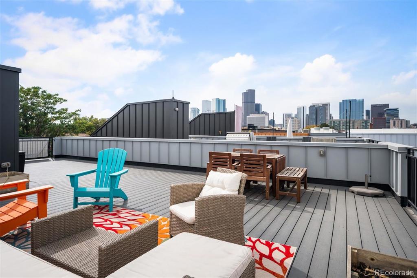
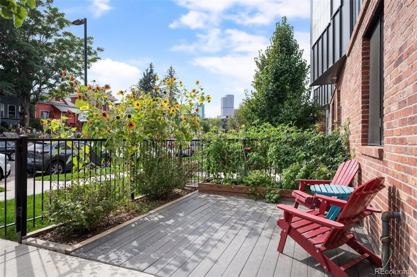
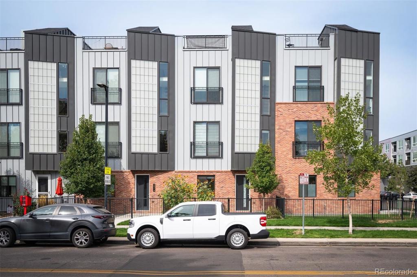
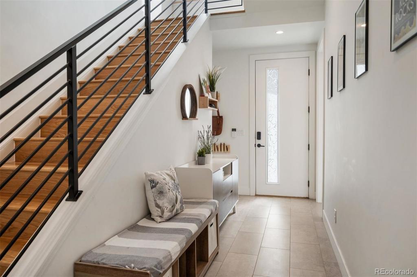
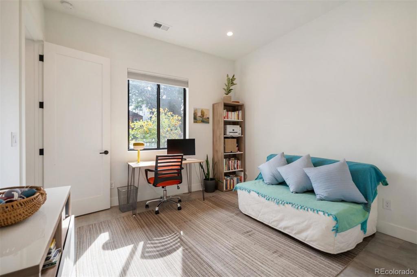
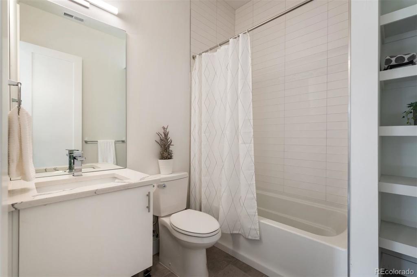
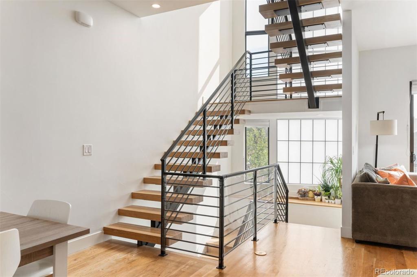
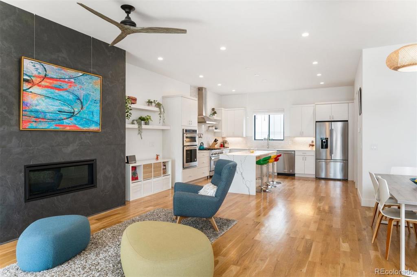
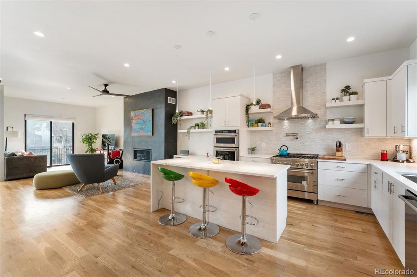
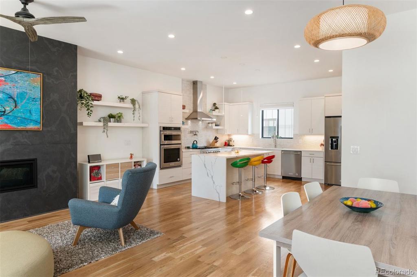
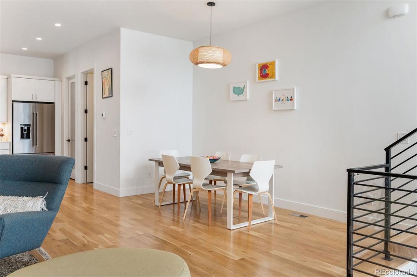
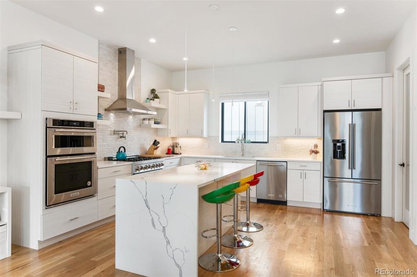
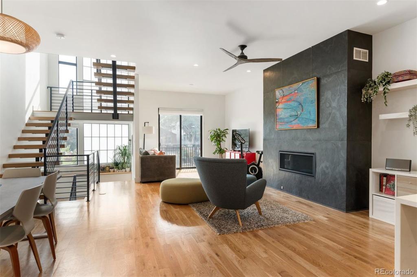
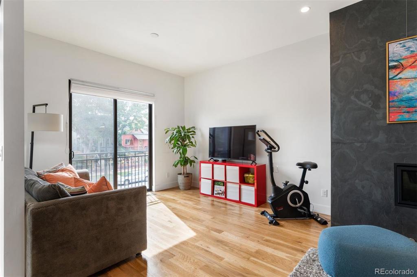
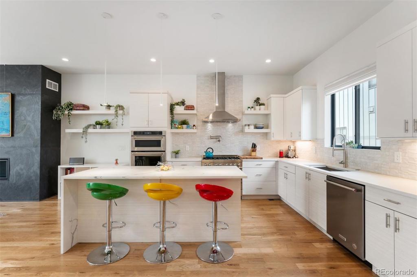
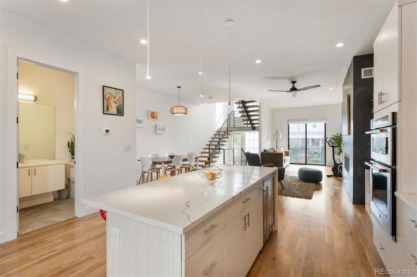
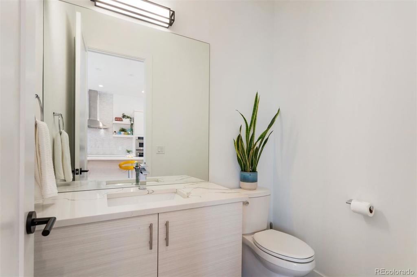
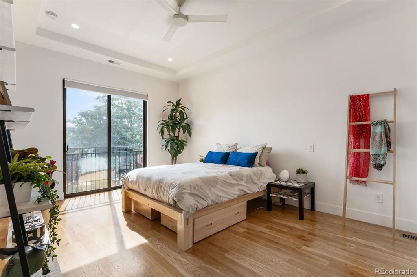
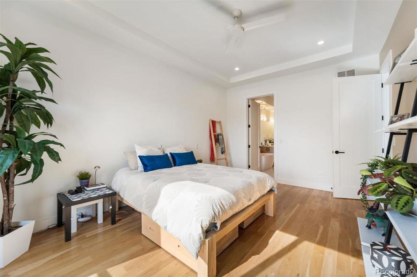
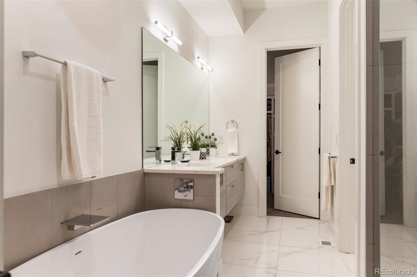
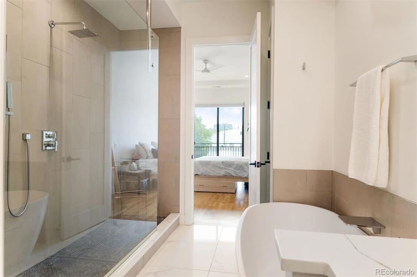
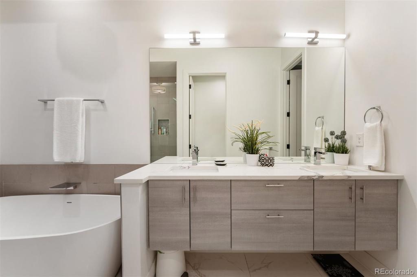
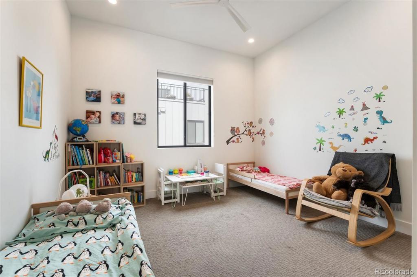
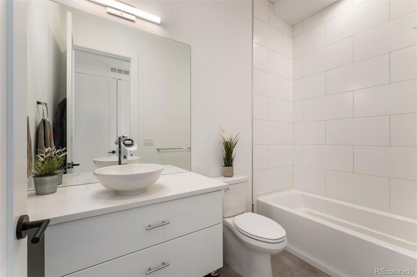
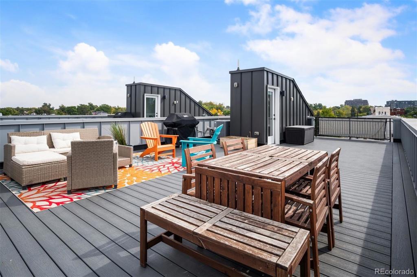
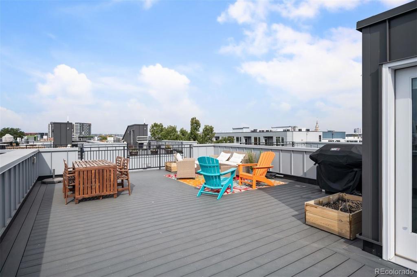
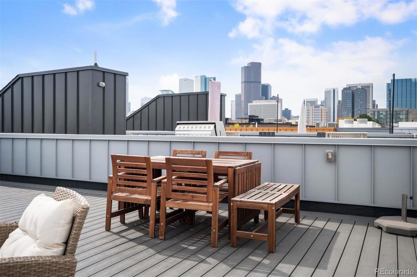
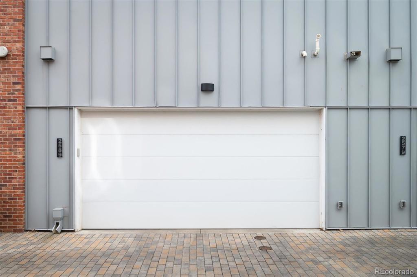
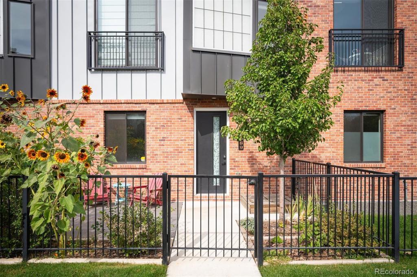
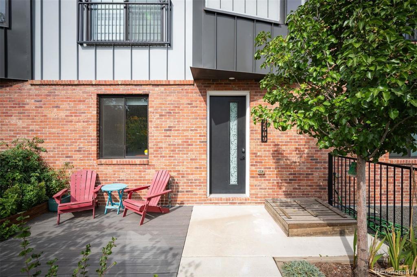


 Menu
Menu
 Schedule a Showing
Schedule a Showing

