24151 Black Bear Lane
Conifer, CO 80433 — Jefferson county
Price
$1,070,000
Sqft
3500.00 SqFt
Baths
3
Beds
4
Description
Nestled among towering pines on nearly 3 acres of pristine wooded land, this secluded Conifer retreat offers an unparalleled escape into nature. This stunning 4-bedroom, 3-bath home boasts 3,500 sq. ft. of meticulously designed living space, making it a truly one-of-a-kind property. Blending modern comfort with the serene beauty of its natural surroundings, the home provides exceptional privacy and tranquility.
Step inside this multi-level home, where large windows on every level offer breathtaking views of the surrounding pines, creating a constant connection to nature. The lower level features a cozy living area with a gas stove, an inviting bonus room with an attached bath and walk-in shower, perfect for guests or additional living space. The main floor showcases a newly remodeled kitchen and bath, complemented by new appliances, a pellet stove, and expansive windows that frame the picturesque landscape, seamlessly blending indoor and outdoor living.
Step outside onto your wrap around porch and enjoy the soothing sounds of a nearby stream as you relax, an ideal spot for taking in the peace and quiet of this secluded haven. The upper-level primary bedroom is a true retreat, with large trapezoid windows, skylights, cedar walls and beams, and pine flooring, creating a bright, open space with serene views from every corner.
Additional features include an adjacent art studio with a wood burning stove, artfully designed with carpet and wood flooring so unique and beautiful with the beams and skylight adding to the mountain seclusion, offering endless possibilities for creative or functional use.
Just a short drive from Conifer, this rare gem combines the best of mountain seclusion with modern conveniences, making it a true sanctuary!
* Detached two car oversized garage *Bonus room * Anderson Windows * All New Appliances * New Pressure Tank * New Furnace
* Clean Inspection Completed
Property Level and Sizes
SqFt Lot
130680.00
Lot Features
Ceiling Fan(s), Eat-in Kitchen, High Ceilings, Jet Action Tub, Kitchen Island, Pantry, Stone Counters, T&G Ceilings, Vaulted Ceiling(s)
Lot Size
3.00
Foundation Details
Concrete Perimeter
Basement
Walk-Out Access
Interior Details
Interior Features
Ceiling Fan(s), Eat-in Kitchen, High Ceilings, Jet Action Tub, Kitchen Island, Pantry, Stone Counters, T&G Ceilings, Vaulted Ceiling(s)
Appliances
Cooktop, Dishwasher, Disposal, Double Oven, Electric Water Heater, Microwave, Self Cleaning Oven
Electric
None
Flooring
Brick, Carpet, Tile, Wood
Cooling
None
Heating
Forced Air, Natural Gas, Pellet Stove, Wood Stove
Fireplaces Features
Basement, Gas Log, Living Room, Pellet Stove, Wood Burning Stove
Utilities
Electricity Connected, Natural Gas Connected, Phone Connected
Exterior Details
Features
Balcony, Lighting, Private Yard, Rain Gutters
Water
Well
Sewer
Septic Tank
Land Details
Road Frontage Type
Private Road
Road Responsibility
Private Maintained Road
Road Surface Type
Gravel
Garage & Parking
Parking Features
220 Volts, Concrete, Dry Walled, Exterior Access Door, Finished, Insulated Garage, Lighted, Oversized
Exterior Construction
Roof
Composition
Construction Materials
Cedar, Frame, Log
Exterior Features
Balcony, Lighting, Private Yard, Rain Gutters
Window Features
Double Pane Windows, Skylight(s)
Security Features
Carbon Monoxide Detector(s), Smoke Detector(s)
Builder Source
Public Records
Financial Details
Previous Year Tax
2988.00
Year Tax
2023
Primary HOA Fees
0.00
Location
Schools
Elementary School
West Jefferson
Middle School
West Jefferson
High School
Conifer
Walk Score®
Contact me about this property
Rachel Smith
LIV Sotheby's International Realty
858 W Happy Canyon Road Suite 100
Castle Rock, CO 80108, USA
858 W Happy Canyon Road Suite 100
Castle Rock, CO 80108, USA
- Invitation Code: rachelsmith
- rachel.smith1@sothebysrealty.com
- https://RachelSmithHomes.com
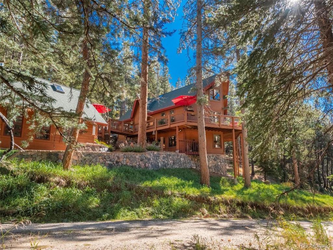
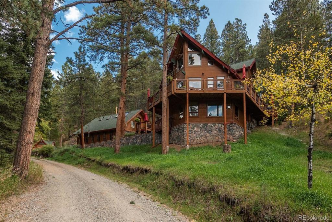
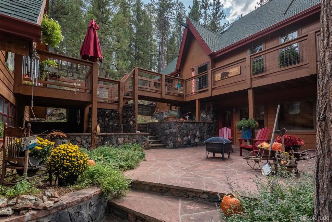
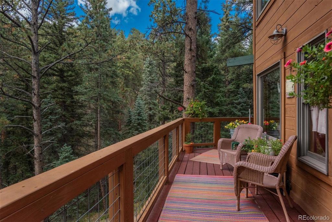
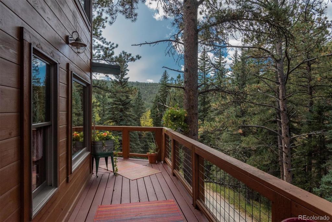
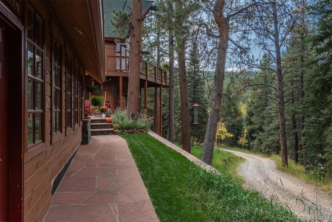
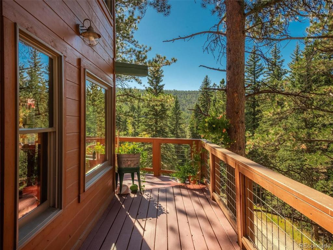
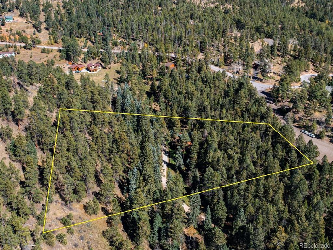
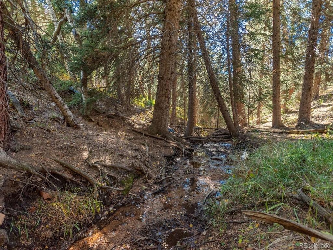
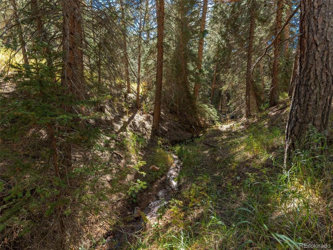
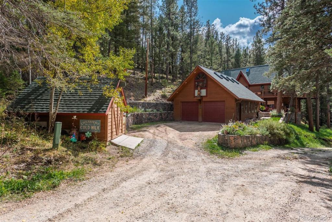
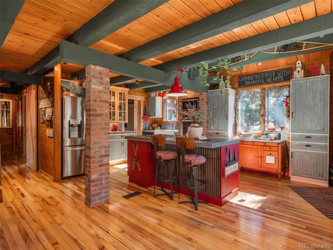
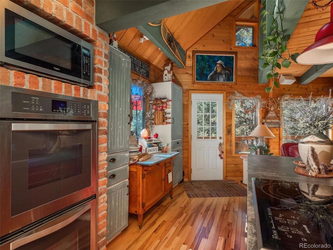
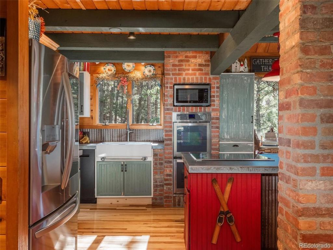
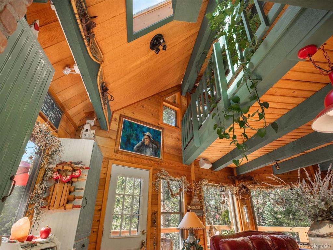
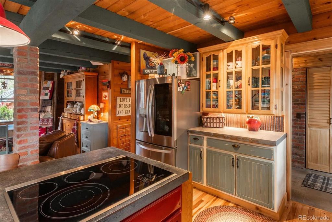
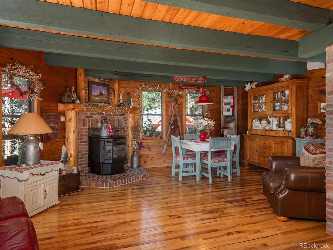
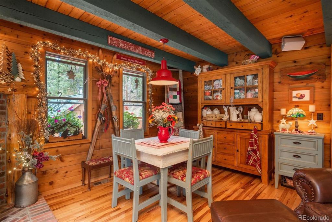
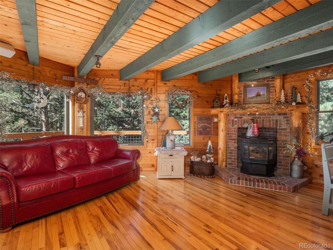
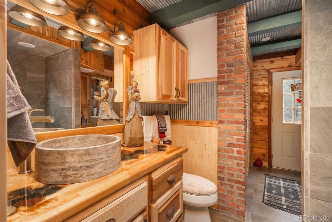
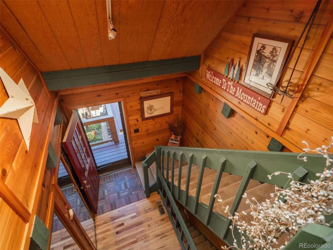
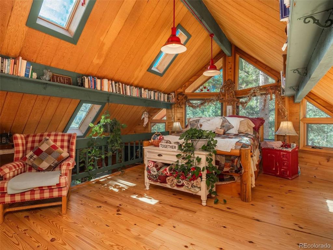
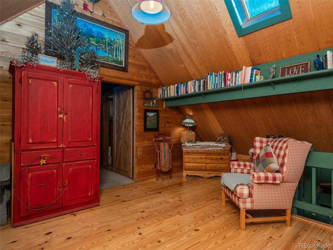
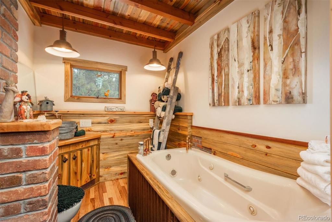
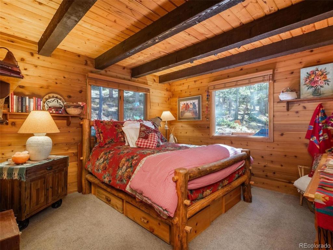
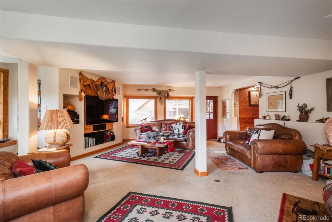
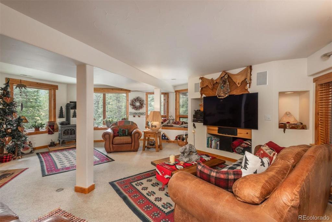
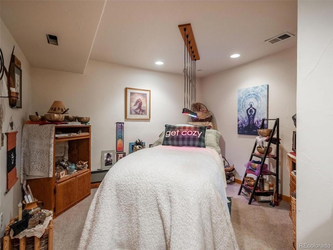
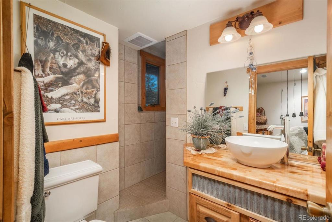
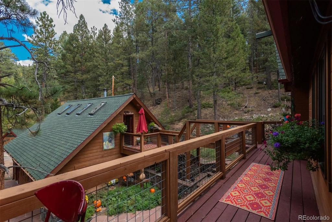
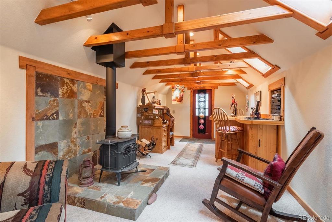
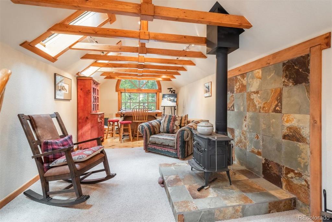
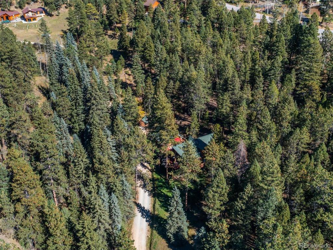
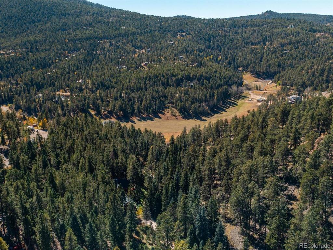
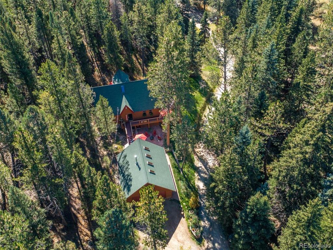
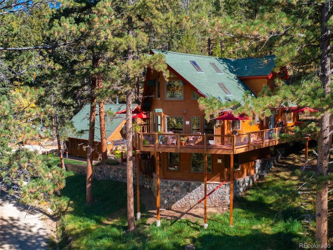
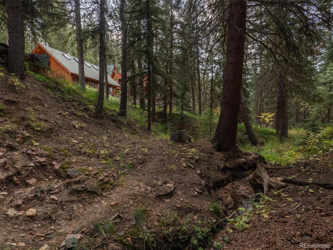
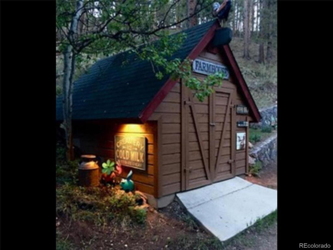
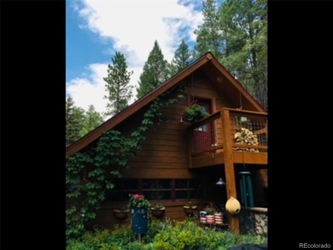
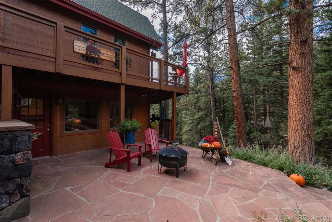
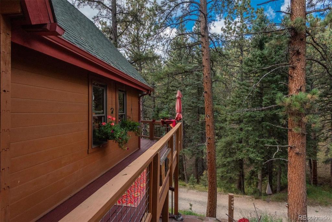
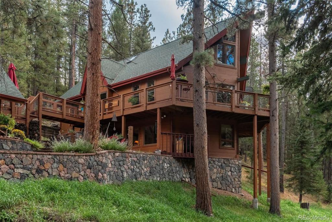
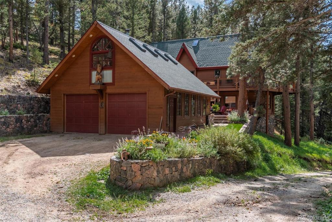


 Menu
Menu
 Schedule a Showing
Schedule a Showing

