3925 Broadview Place
Castle Rock, CO 80109 — Douglas county
Price
$730,000
Sqft
3906.00 SqFt
Baths
3
Beds
4
Description
Mountain Views and backs to Open Space!!! The home sits on a beautiful lot designed with entertaining in mind. Upon entering, you are greeted by a large staircase with the formal living room and dining room on the left and the family room on the right. High ceilings, gas fireplace, and an open floor plan leads to the kitchen. Here you will find stainless steel appliances, pantry and abundance of cabinets and counter space. Upstairs is the Primary bedroom with a 5pc bath, walk-in closet and beautiful mountain views! The other 3 bedrooms are also on this level with an additional full bathroom. Step out back and enjoy the large deck and gazebo while stargazing and hosting bar-b-ques. There is a perch set at the back to get beautiful and vast views. The garage now includes epoxy flooring, fresh paint and lights. There is also ample space in the bump-out for a motorcycle. An unfinished basement is ready for your personal touch. New in 2021: Furance, A/C, Humidifier, Fresh paint, Updated ceiling fans, Lights and toilets. Welcome to The Meadows community where the HOA includes The Grange clubhouse, 2 pools, trail system, trash and more. A short distance to schools, shopping and entertainment district.
Property Level and Sizes
SqFt Lot
7579.00
Lot Features
Built-in Features, Ceiling Fan(s), Eat-in Kitchen, Five Piece Bath, High Ceilings, Kitchen Island, Laminate Counters, Open Floorplan, Pantry, Primary Suite, Smoke Free, Tile Counters, Utility Sink, Vaulted Ceiling(s), Walk-In Closet(s)
Lot Size
0.17
Foundation Details
Structural
Basement
Bath/Stubbed, Cellar, Full, Unfinished
Interior Details
Interior Features
Built-in Features, Ceiling Fan(s), Eat-in Kitchen, Five Piece Bath, High Ceilings, Kitchen Island, Laminate Counters, Open Floorplan, Pantry, Primary Suite, Smoke Free, Tile Counters, Utility Sink, Vaulted Ceiling(s), Walk-In Closet(s)
Appliances
Dishwasher, Disposal, Dryer, Humidifier, Microwave, Oven, Refrigerator, Self Cleaning Oven, Washer
Electric
Central Air
Flooring
Carpet, Tile
Cooling
Central Air
Heating
Forced Air, Natural Gas
Fireplaces Features
Family Room, Gas, Gas Log
Utilities
Cable Available, Electricity Connected, Internet Access (Wired), Natural Gas Connected
Exterior Details
Features
Private Yard, Rain Gutters
Lot View
Meadow, Mountain(s)
Water
Public
Sewer
Public Sewer
Land Details
Road Responsibility
Public Maintained Road
Road Surface Type
Paved
Garage & Parking
Parking Features
Concrete, Dry Walled, Exterior Access Door, Finished, Floor Coating, Insulated Garage, Lighted, Oversized
Exterior Construction
Roof
Composition
Construction Materials
Brick, Frame, Wood Siding
Exterior Features
Private Yard, Rain Gutters
Window Features
Double Pane Windows, Window Coverings
Security Features
Carbon Monoxide Detector(s), Smoke Detector(s)
Builder Source
Public Records
Financial Details
Previous Year Tax
4956.00
Year Tax
2023
Primary HOA Name
Meadows Neighborhood Company
Primary HOA Phone
303-814-2358
Primary HOA Amenities
Clubhouse, Park, Pool, Tennis Court(s), Trail(s)
Primary HOA Fees Included
Maintenance Grounds, Recycling, Trash
Primary HOA Fees
246.75
Primary HOA Fees Frequency
Quarterly
Location
Schools
Elementary School
Soaring Hawk
Middle School
Castle Rock
High School
Castle View
Walk Score®
Contact me about this property
Rachel Smith
LIV Sotheby's International Realty
858 W Happy Canyon Road Suite 100
Castle Rock, CO 80108, USA
858 W Happy Canyon Road Suite 100
Castle Rock, CO 80108, USA
- Invitation Code: rachelsmith
- rachel.smith1@sothebysrealty.com
- https://RachelSmithHomes.com
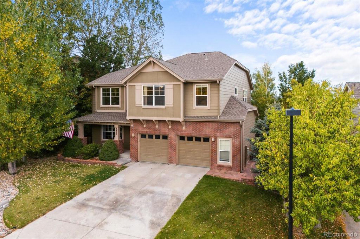
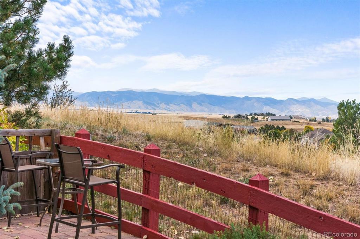
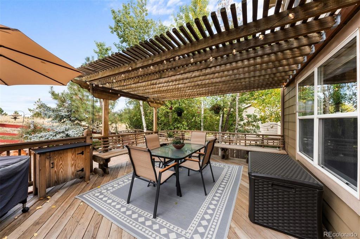
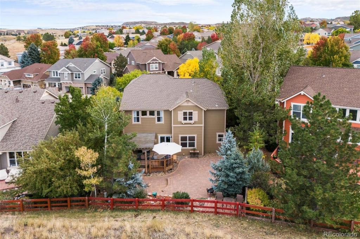
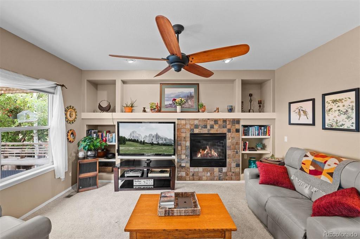
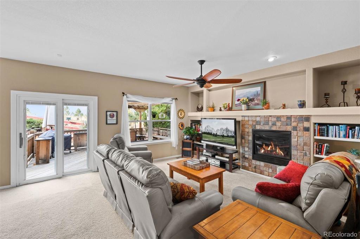
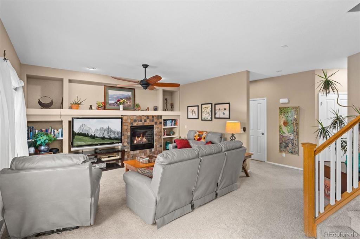
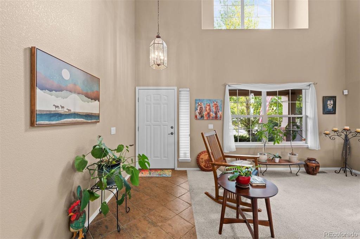
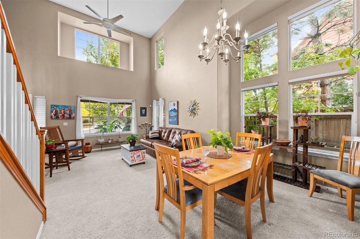
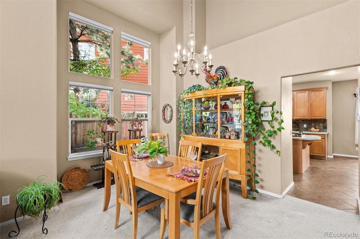
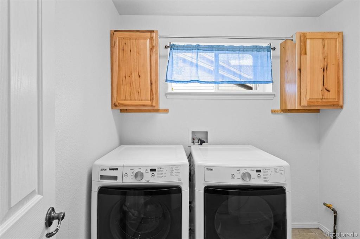
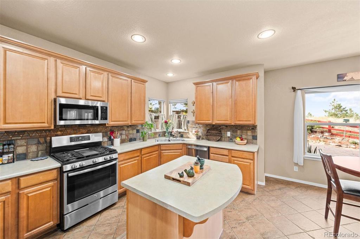
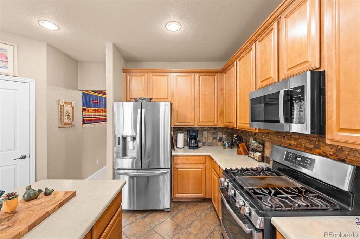
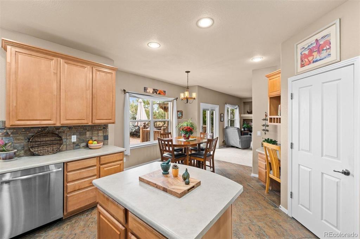
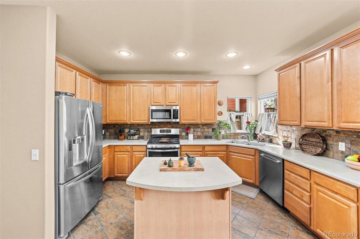
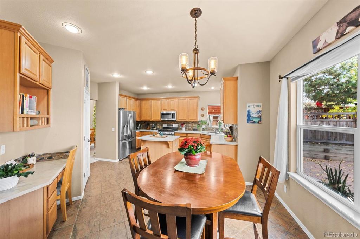
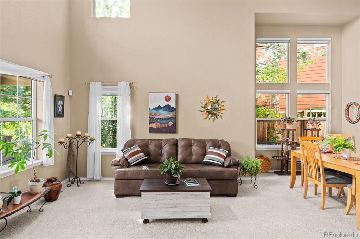
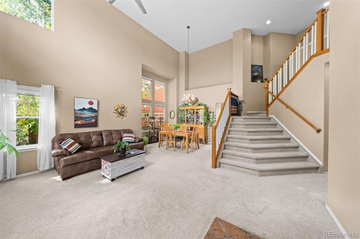
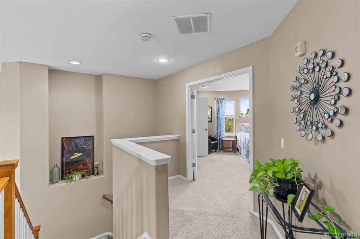
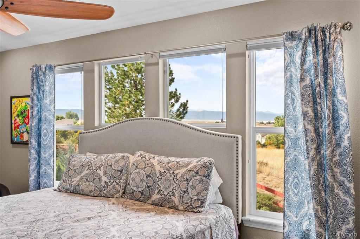
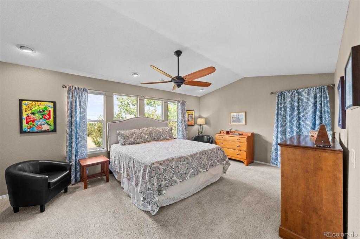
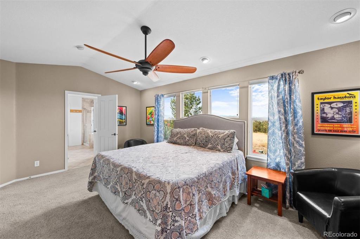
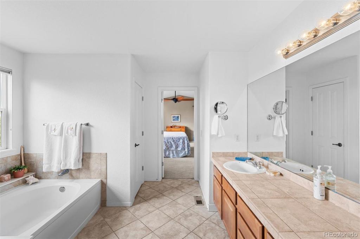
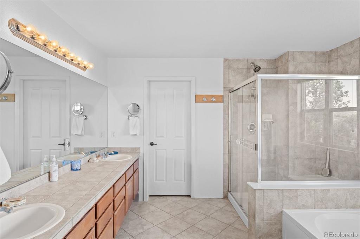
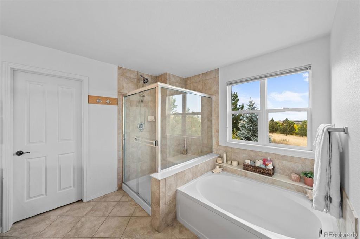
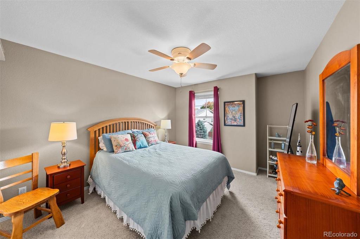
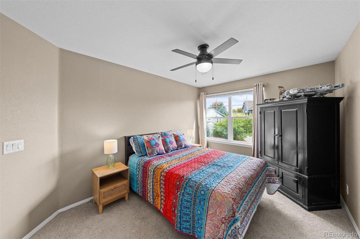
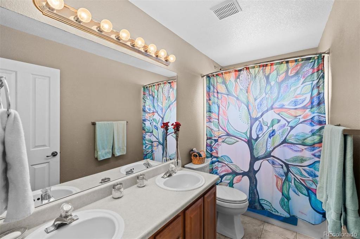
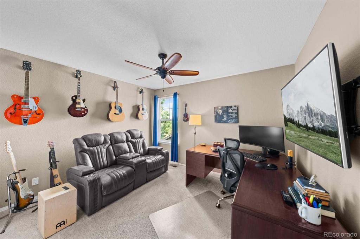
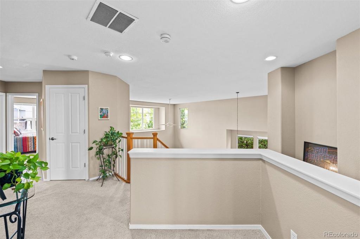
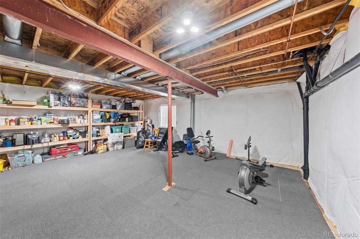
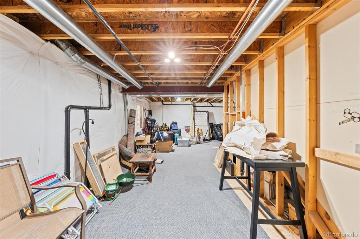
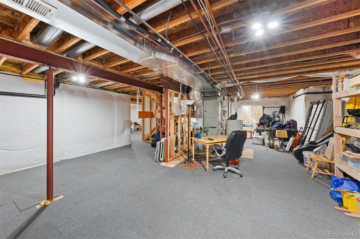
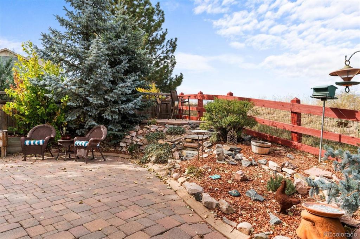
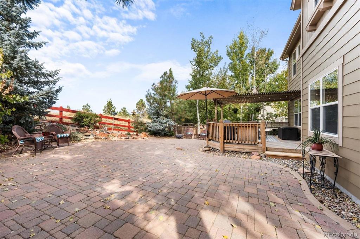
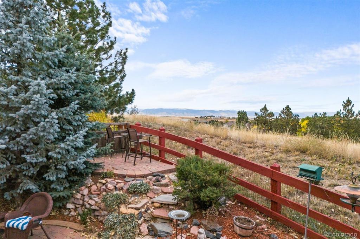
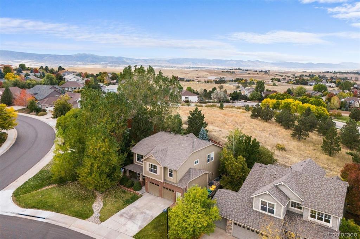
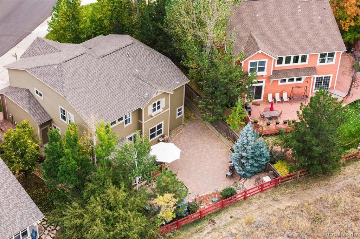
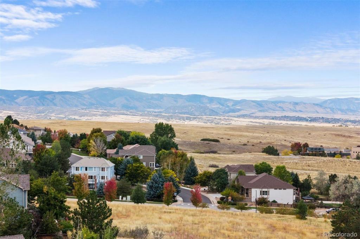
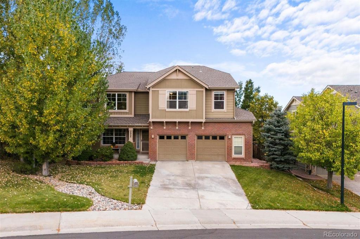
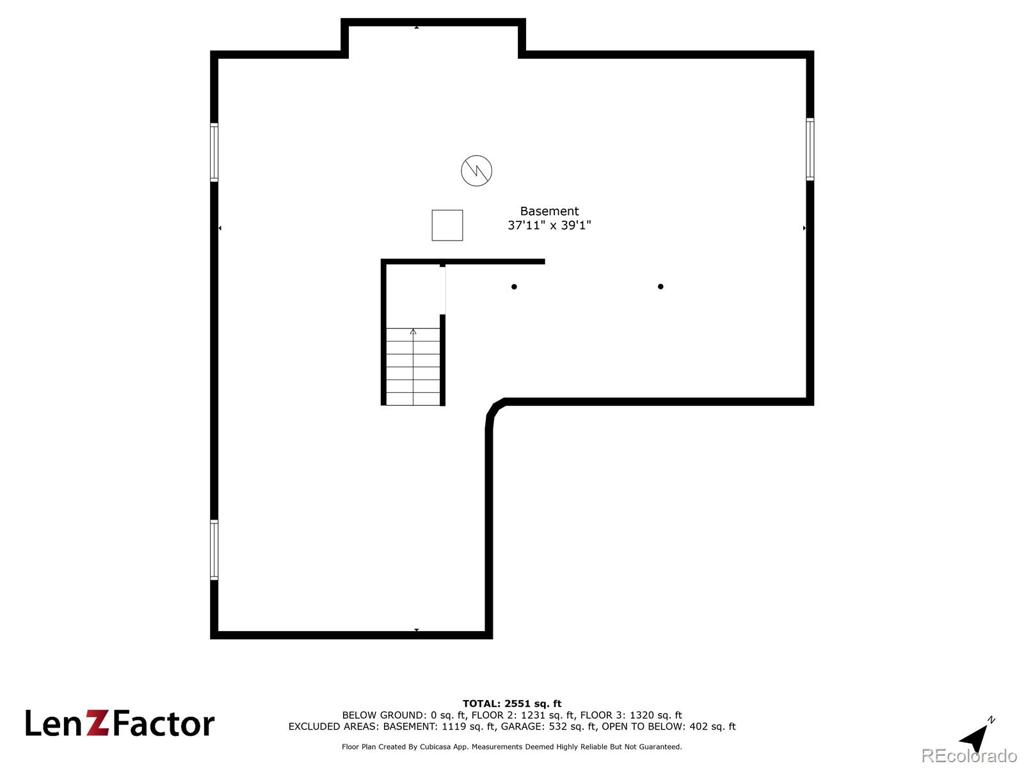
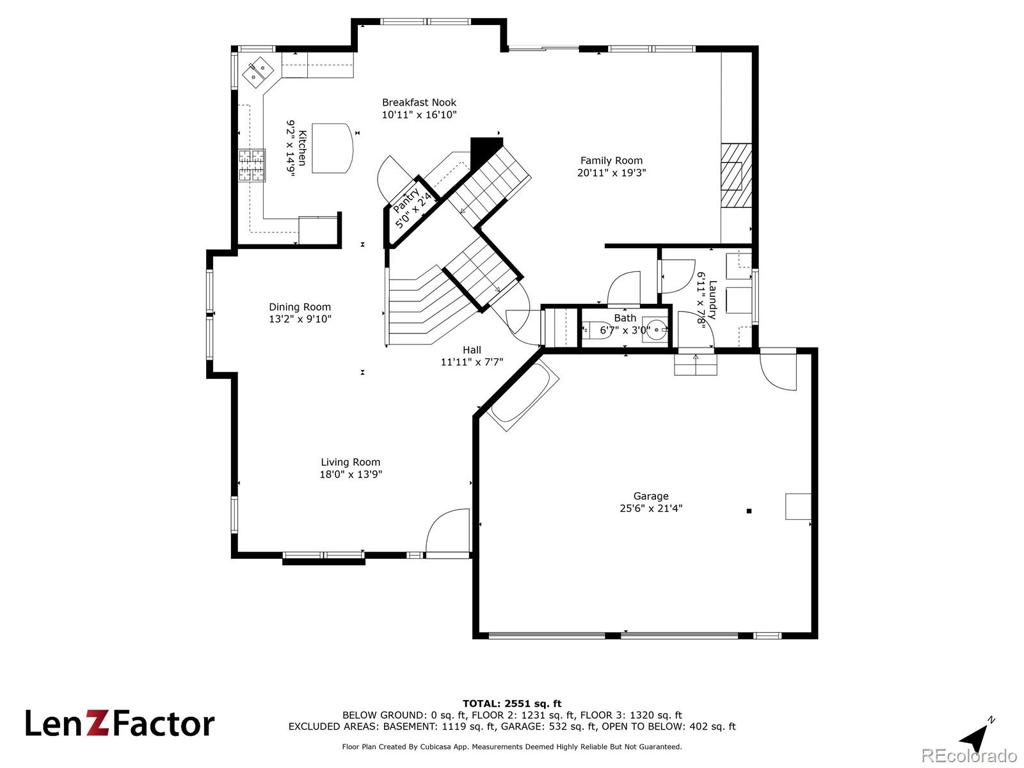
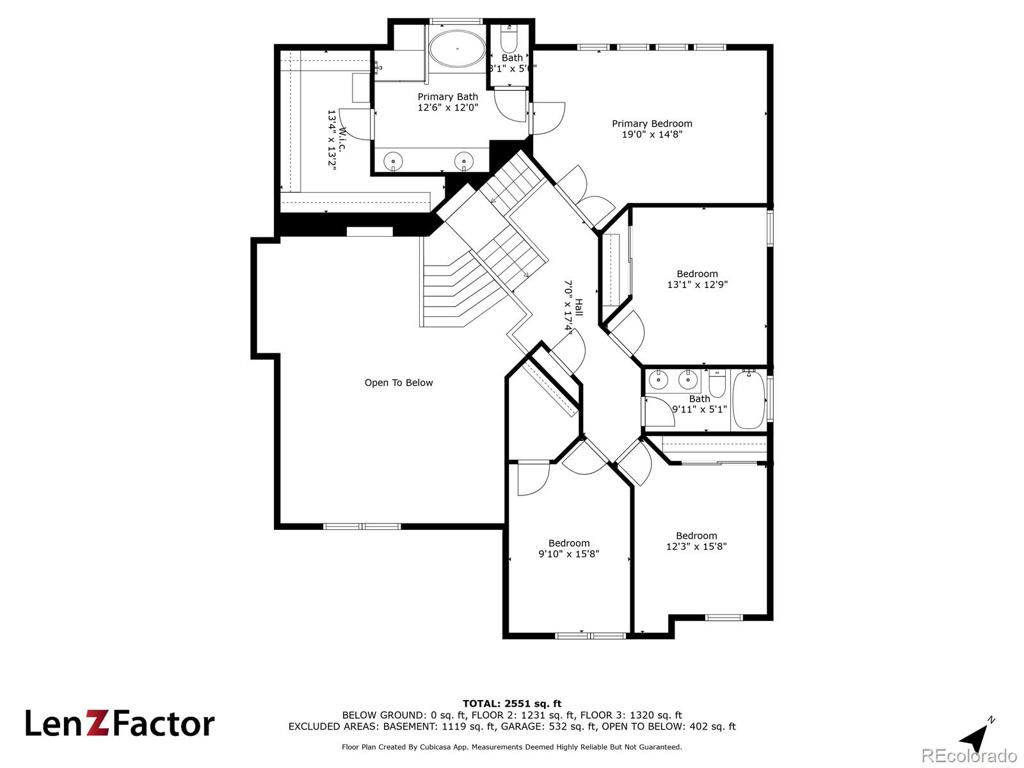
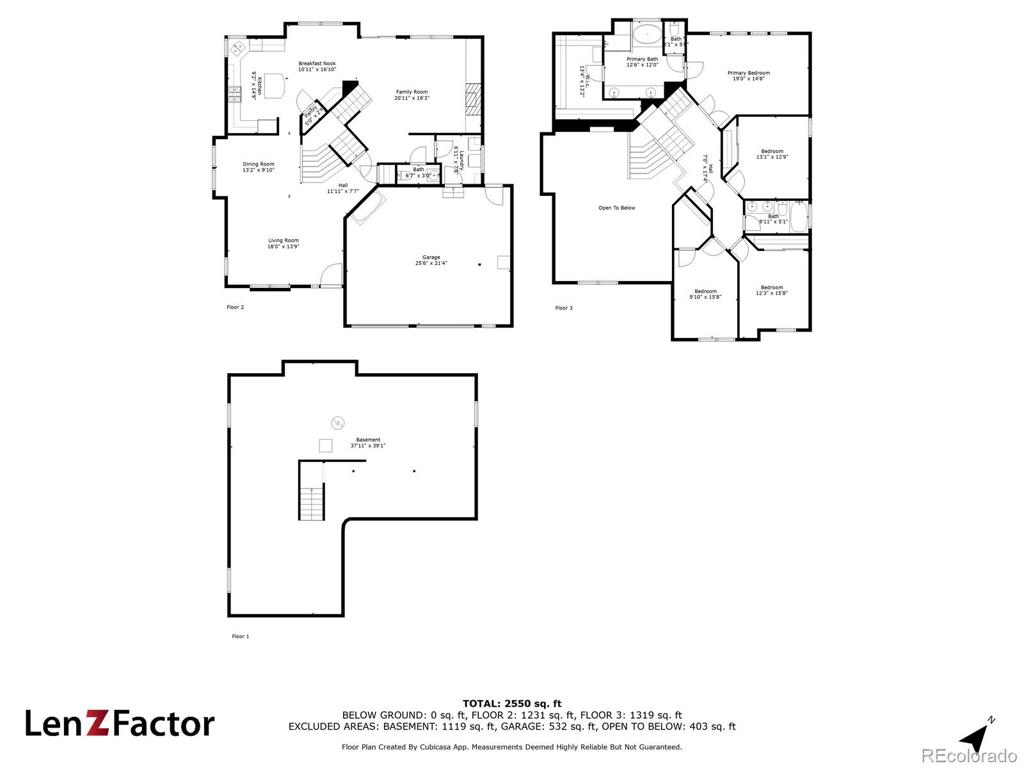


 Menu
Menu
 Schedule a Showing
Schedule a Showing

