6176 Oxford Peak Lane
Castle Rock, CO 80108 — Douglas county
Price
$3,052,452
Sqft
4964.00 SqFt
Baths
6
Beds
4
Description
Construction is underway, completion in Q1 2025! in The BACK TEES CASTLE PINES VILLAGE. LARGE LOT SIZE: .70 Acres and 6,406 Finished Sq Ft. Modern Prairie Plan 3, Designed by GODDEN SUDIK Architects and Curated by Grace Simmering Interior Design. So many upgrades that are STANDARD!….hardwood floors throughout main level including stairs and study. 2nd bedroom with en-suite bath, smooth dry wall textured walls, 8 ft solid core doors, prewired for low voltage. Interior Design Package preselected by Grace Simmering Design to complement the exterior style: Decorative lighting package, quartz counter tops, tile backsplash, fixtures, hardware and sinks. Cabinets are from Kitchen Showcase and include undermount lighting in Kitchen and wet bar. The standard appliance package is Thermador: Double oven, gas stove top, 2 dishwashers, microwave + Zephyr Beverage Cooler. Kitchen w/nook and large island offers Flex Space (think of a Butler’s Pantry) and walk-in pantry. Main level great room w/ fireplace and built in shelves opens to covered deck with wide sliding doors, tongue and groove ceiling and “dry below” feature for the patio, optional outdoor kitchen and/or linier fireplace. Laundry access from foyer or primary bedroom. Owner’s Retreat/ Spa w/freestanding tub, oversized shower, shared walk-in closet with built-ins, optional fireplace. Lower-level walkout w/sliders includes 2 bedrooms w/en-suite baths, family room and workout space. Three car garage plus cart bay w/ 220 outlet. Landscape package (front and back) including in-ground sprinkler system.
Property Level and Sizes
SqFt Lot
30492.00
Lot Features
Built-in Features, Entrance Foyer, Five Piece Bath, High Ceilings, Kitchen Island, Open Floorplan, Pantry, Primary Suite, Quartz Counters, Utility Sink, Walk-In Closet(s), Wet Bar
Lot Size
0.70
Foundation Details
Slab
Basement
Exterior Entry, Finished, Interior Entry, Sump Pump, Walk-Out Access
Interior Details
Interior Features
Built-in Features, Entrance Foyer, Five Piece Bath, High Ceilings, Kitchen Island, Open Floorplan, Pantry, Primary Suite, Quartz Counters, Utility Sink, Walk-In Closet(s), Wet Bar
Appliances
Bar Fridge, Cooktop, Dishwasher, Disposal, Double Oven, Gas Water Heater, Microwave, Refrigerator
Electric
Central Air
Flooring
Carpet, Tile, Wood
Cooling
Central Air
Heating
Forced Air, Hot Water, Natural Gas
Fireplaces Features
Family Room, Gas, Great Room
Utilities
Cable Available, Electricity Connected, Internet Access (Wired), Natural Gas Connected
Exterior Details
Features
Gas Valve, Lighting, Rain Gutters
Lot View
Mountain(s)
Water
Public
Sewer
Community Sewer
Land Details
Road Frontage Type
Private Road
Road Responsibility
Private Maintained Road
Road Surface Type
Paved
Garage & Parking
Parking Features
Concrete, Electric Vehicle Charging Station(s), Oversized, Storage
Exterior Construction
Roof
Cement Shake
Construction Materials
Frame, Stone, Stucco, Wood Siding
Exterior Features
Gas Valve, Lighting, Rain Gutters
Window Features
Double Pane Windows
Security Features
Radon Detector, Security System, Smoke Detector(s)
Builder Source
Plans
Financial Details
Year Tax
2022
Primary HOA Name
Castle Pines Homes Association
Primary HOA Phone
303-814-1345
Primary HOA Amenities
Clubhouse, Fitness Center, Garden Area, Gated, Park, Playground, Pond Seasonal, Pool, Security, Tennis Court(s), Trail(s)
Primary HOA Fees Included
Reserves, Maintenance Grounds, Recycling, Road Maintenance, Security, Snow Removal, Trash
Primary HOA Fees
400.00
Primary HOA Fees Frequency
Monthly
Location
Schools
Elementary School
Buffalo Ridge
Middle School
Rocky Heights
High School
Rock Canyon
Walk Score®
Contact me about this property
Rachel Smith
LIV Sotheby's International Realty
858 W Happy Canyon Road Suite 100
Castle Rock, CO 80108, USA
858 W Happy Canyon Road Suite 100
Castle Rock, CO 80108, USA
- Invitation Code: rachelsmith
- rachel.smith1@sothebysrealty.com
- https://RachelSmithHomes.com
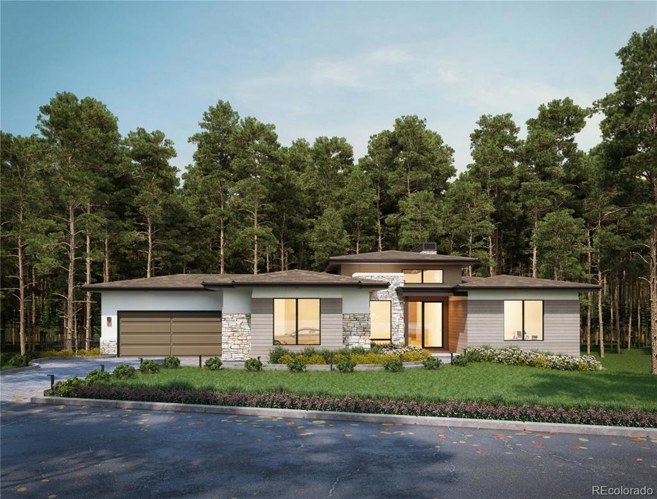
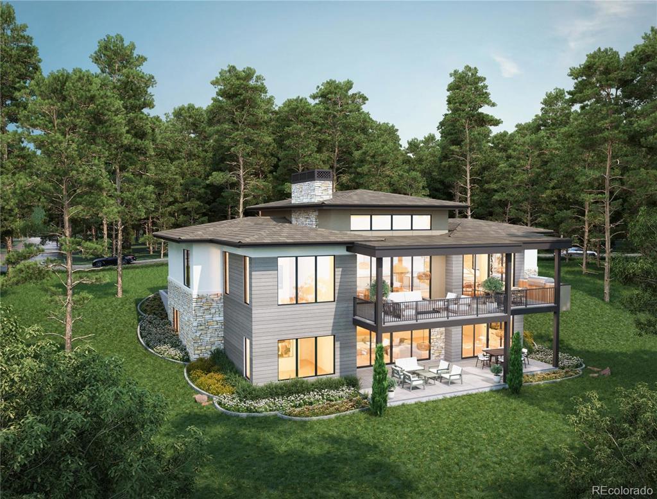
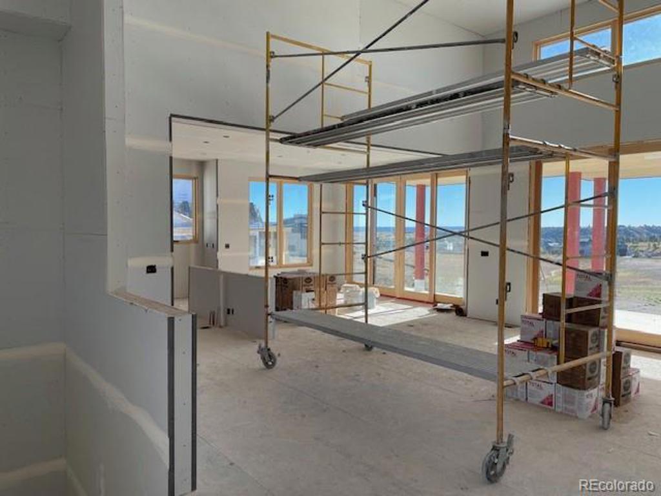
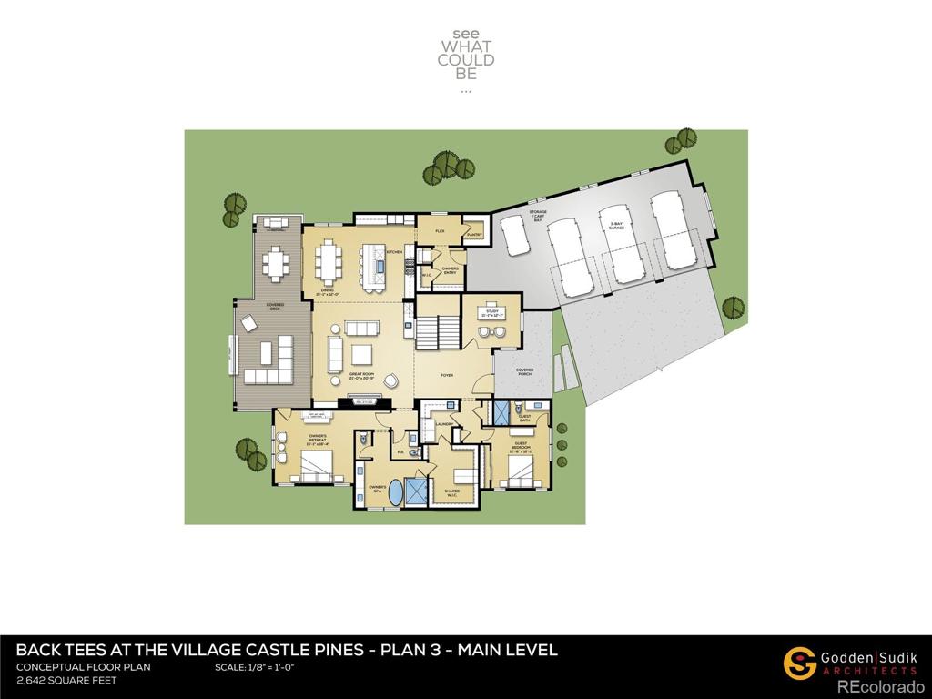
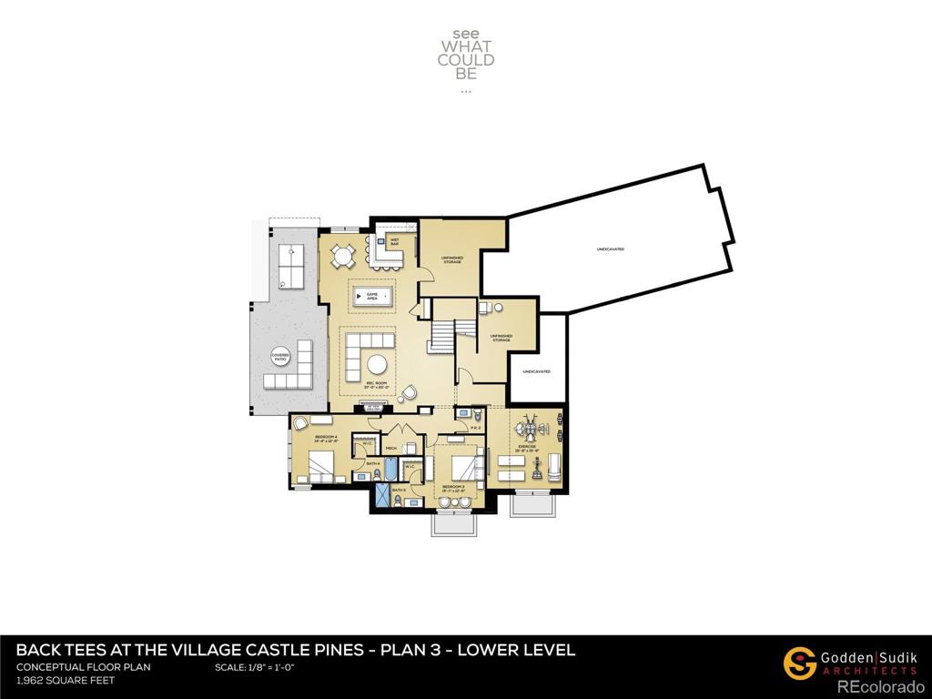
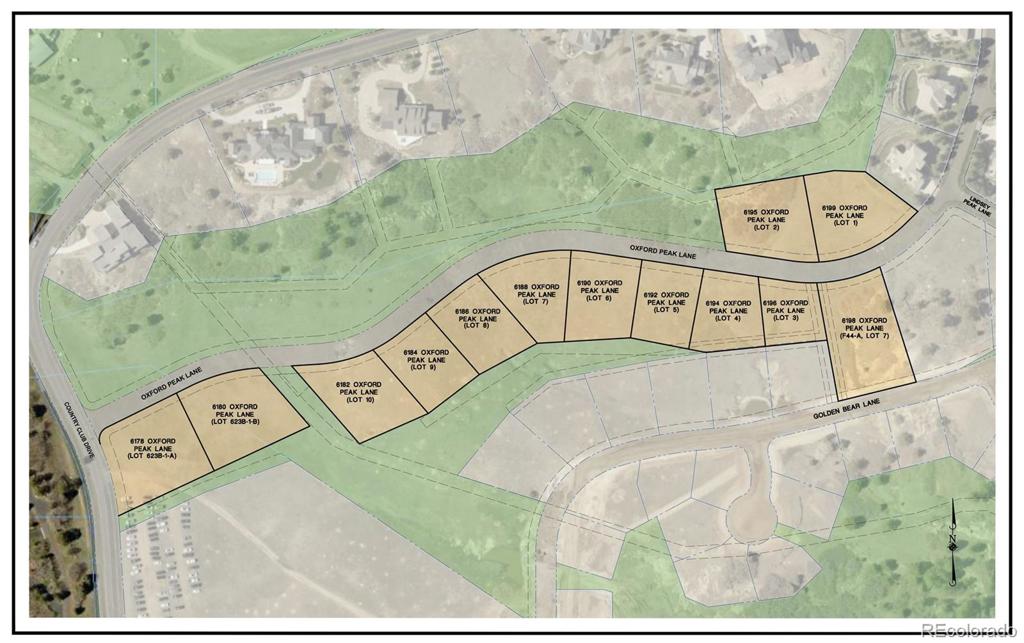
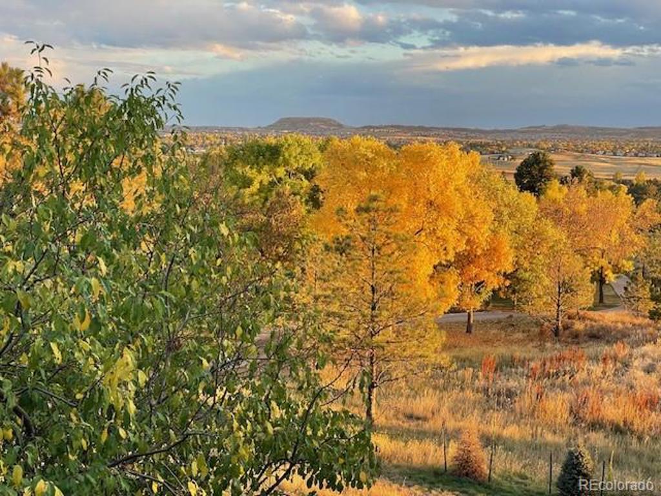
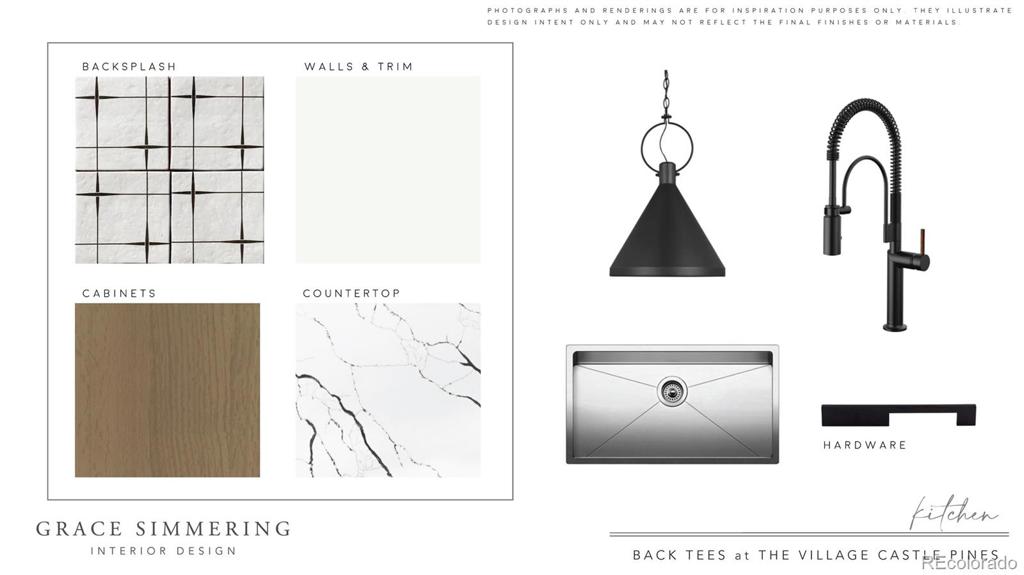
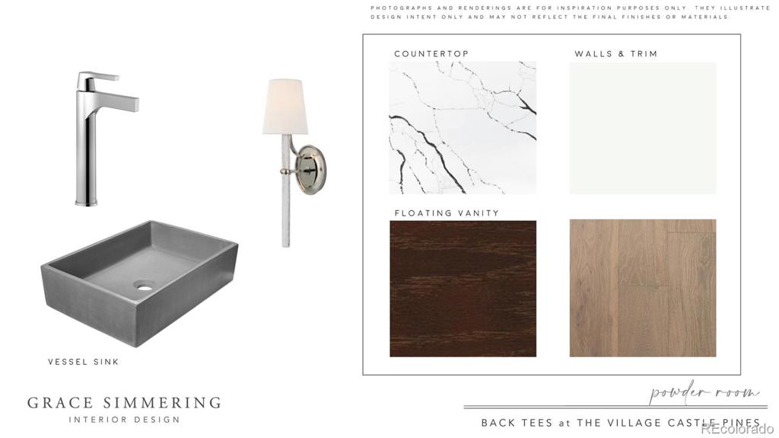
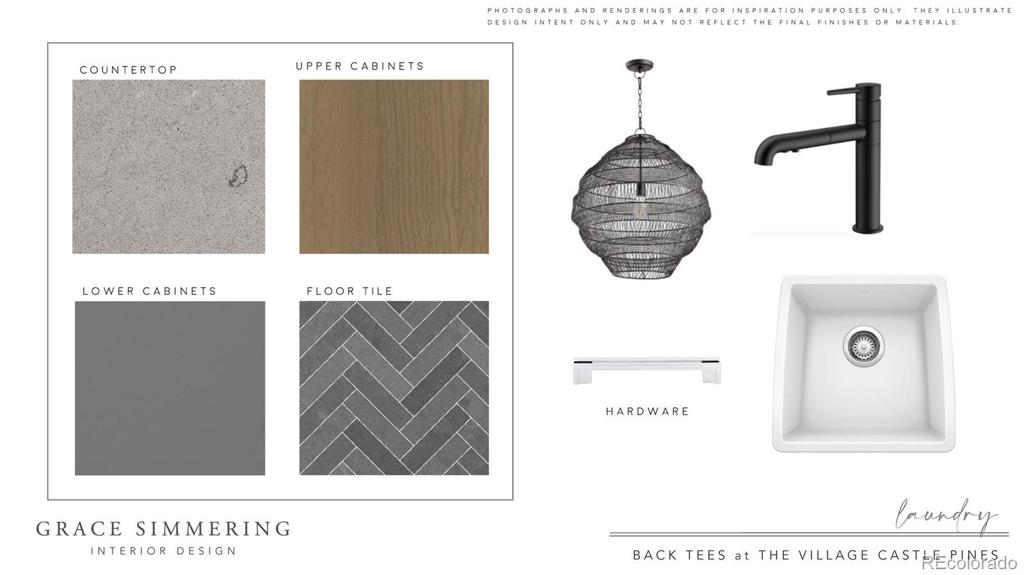
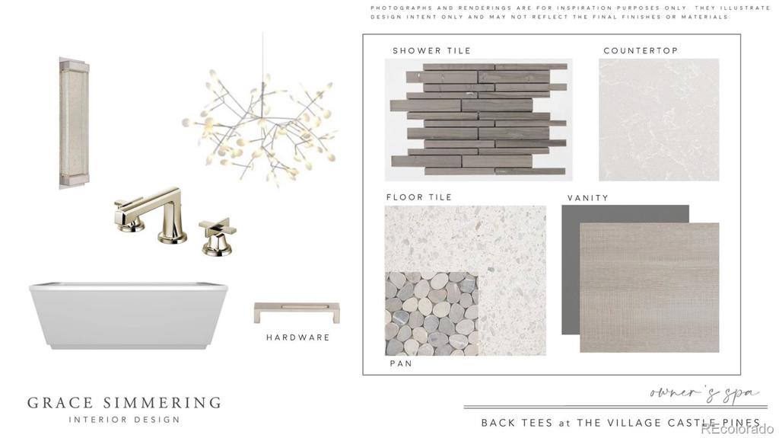
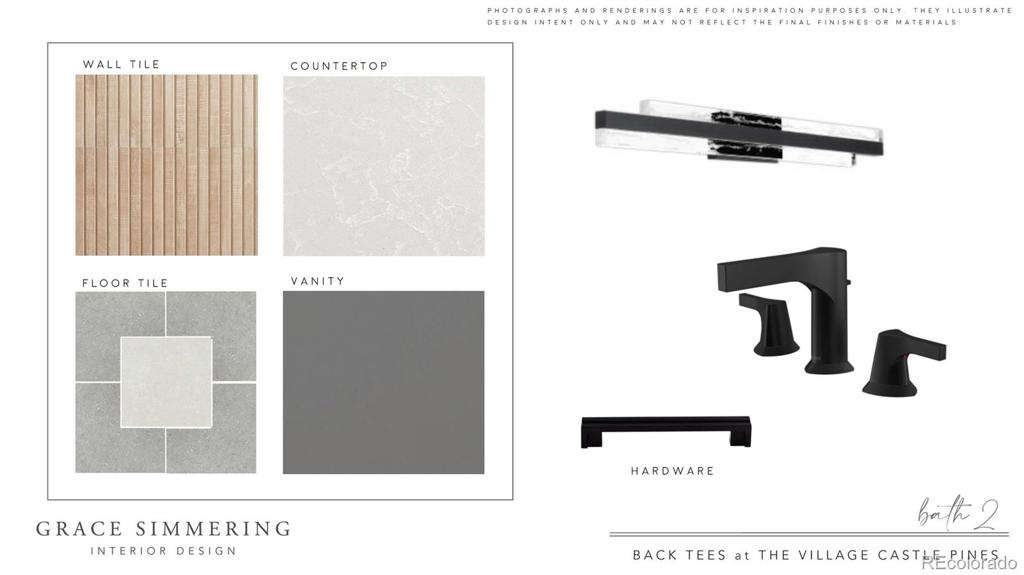
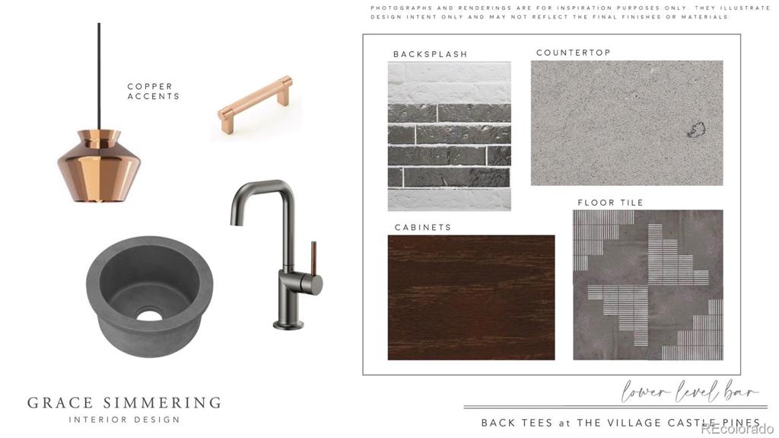
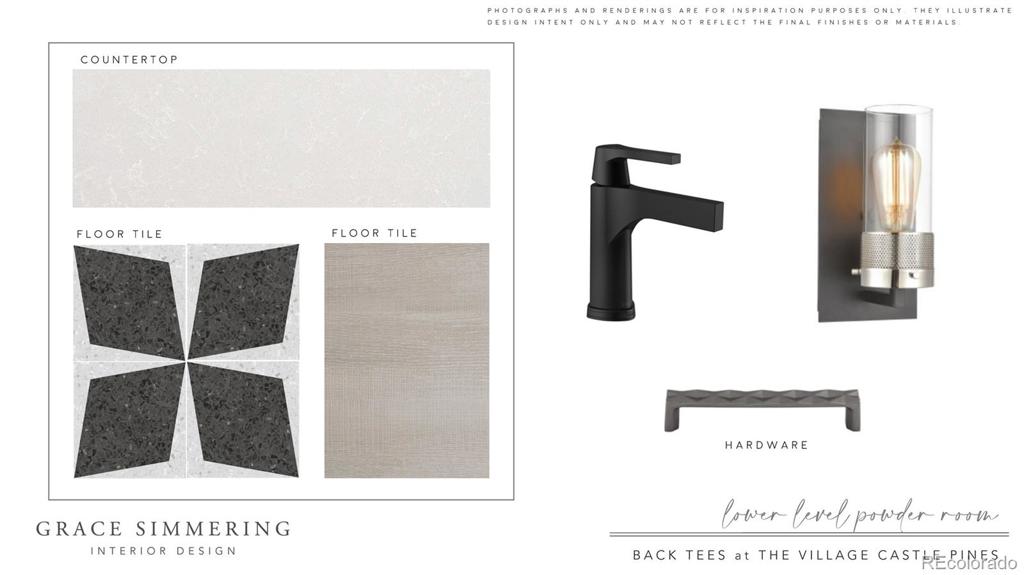
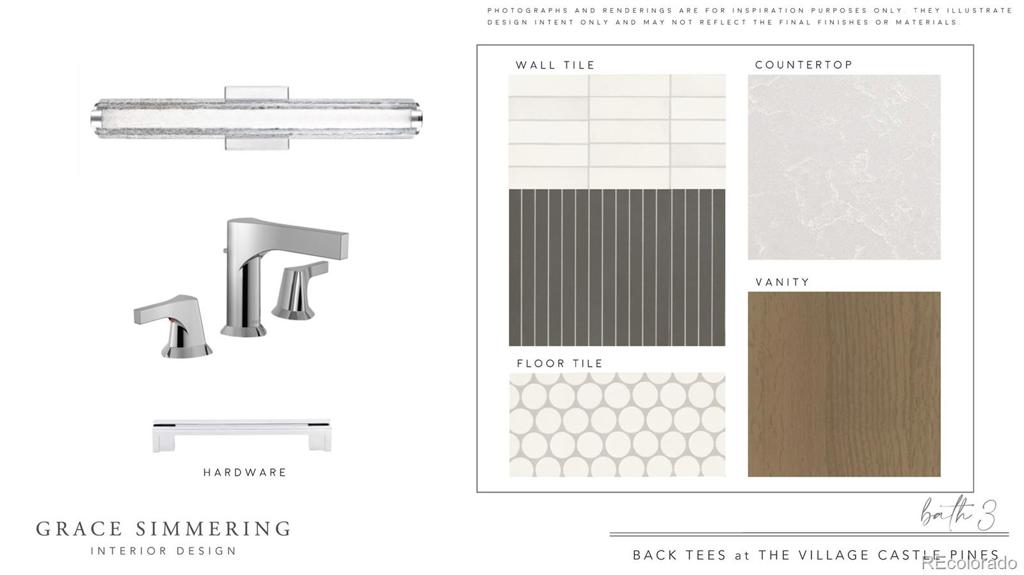
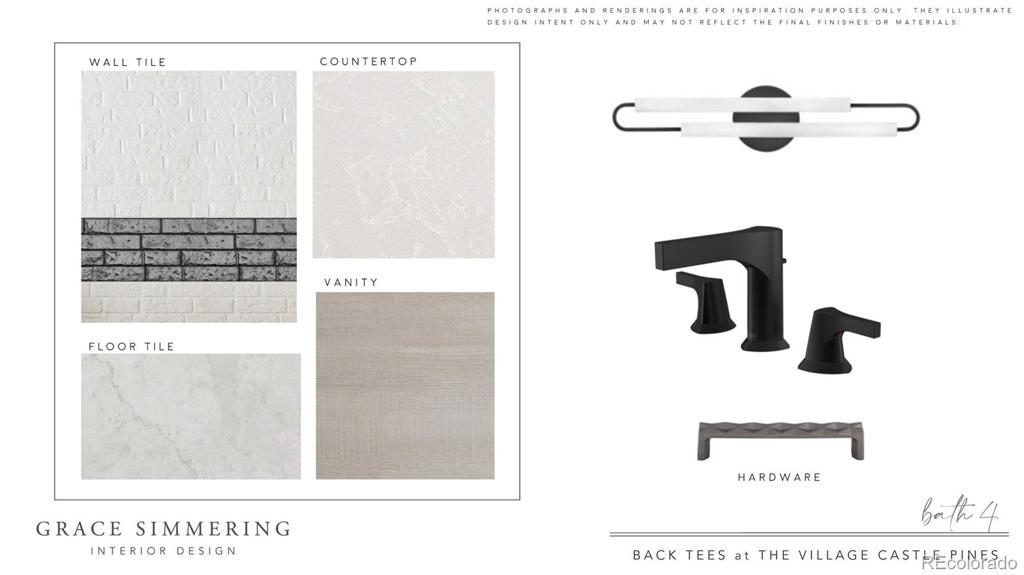
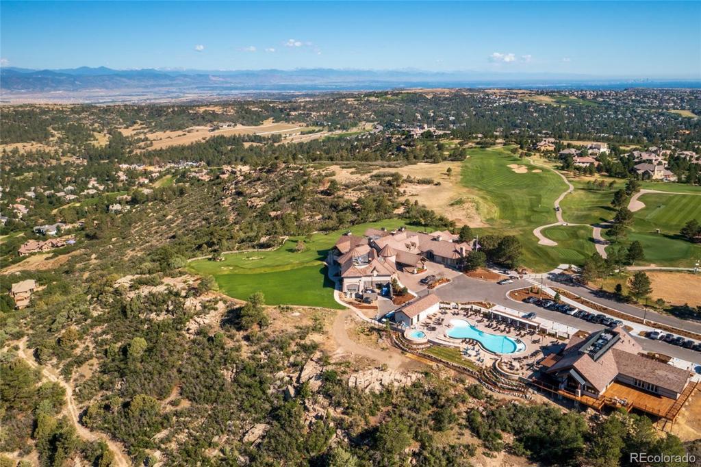
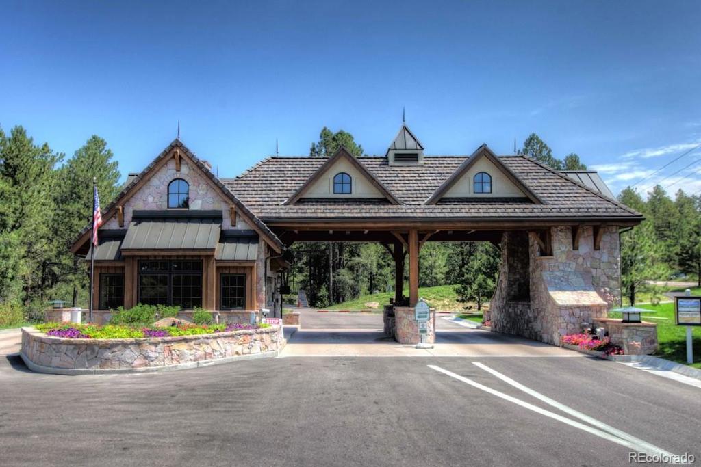
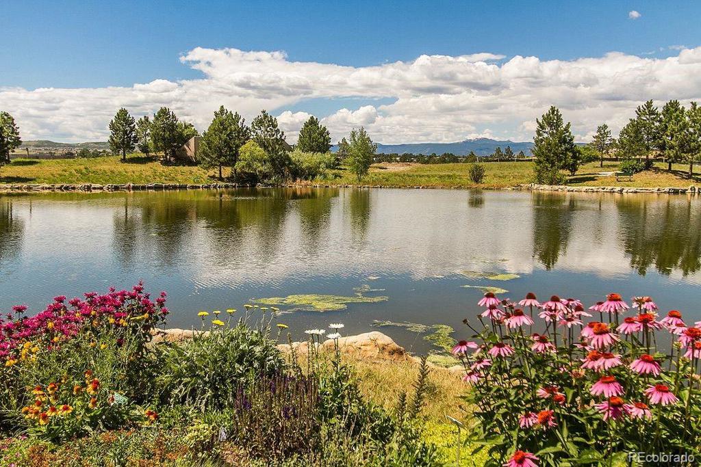
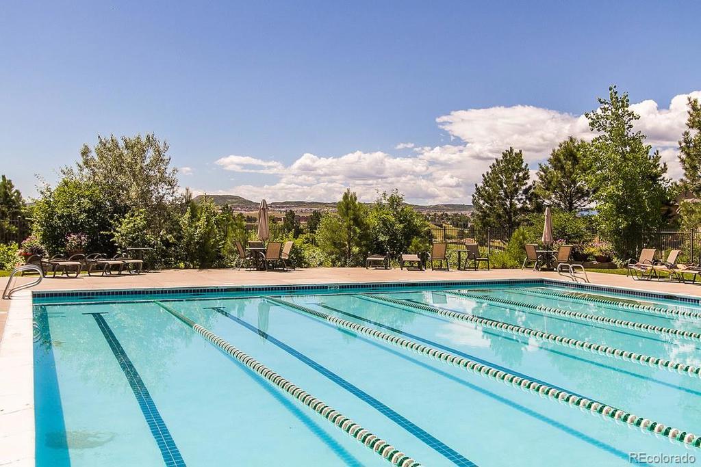
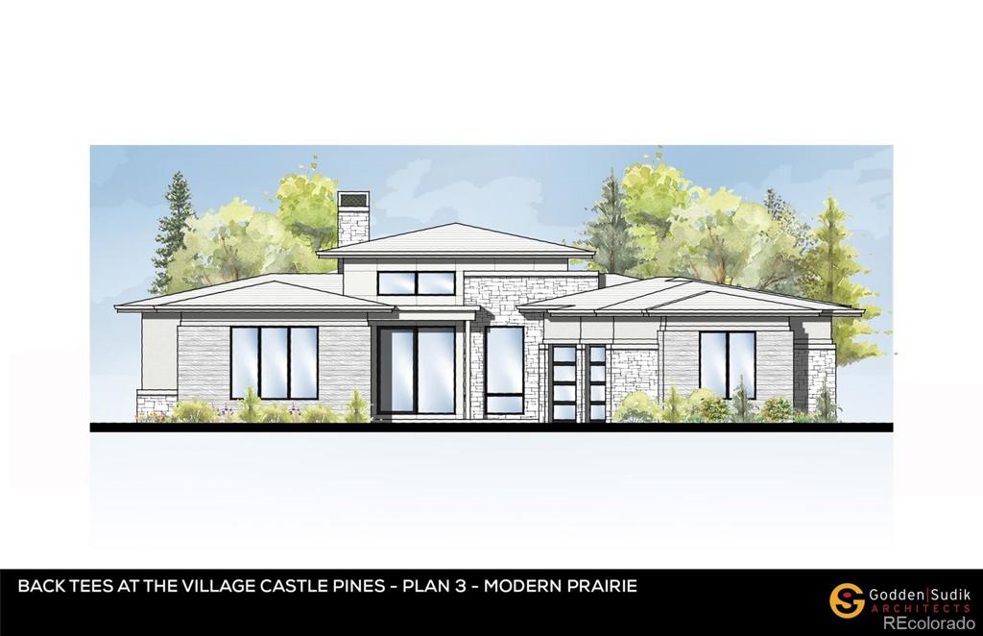
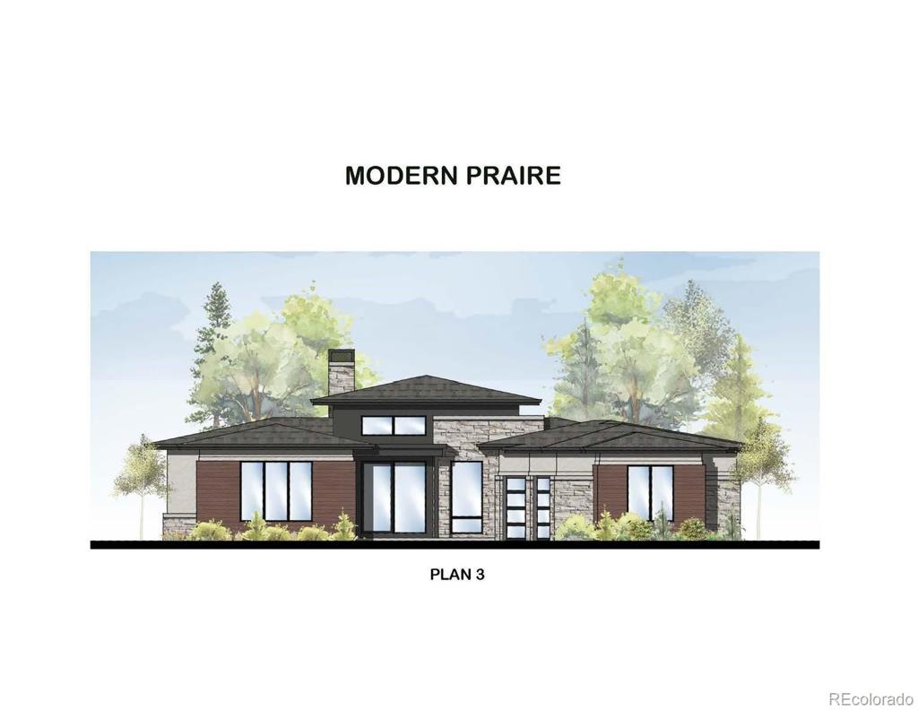


 Menu
Menu
 Schedule a Showing
Schedule a Showing

