337 Tamasoa Place
Castle Rock, CO 80108 — Douglas county
Price
$2,500,000
Sqft
8584.00 SqFt
Baths
8
Beds
5
Description
On a serene 1.4-acre lot in The Village at Castle Pines, this French Country-inspired estate offers unparalleled privacy and timeless elegance. Enter through an inviting foyer graced by a crystal chandelier and water feature, setting the stage for the refined spaces ahead. Formal living and dining rooms feature a gas fireplace, leaded windows, crown molding, and built-in shelving, creating an ideal ambiance for gatherings. The kitchen is a culinary dream, with a La Cornue CornuFe range, custom paneled Sub-Zero refrigerator, and Miele built-in coffee system. The space seamlessly connects to a butler's pantry and breakfast nook with a custom wood ceiling and great room that is flooded with natural light, featuring floor-to-ceiling windows, a grand brick fireplace, and access to a new composite deck with retractable awning. The main-floor primary suite is a sophisticated oasis with a newly remodeled bath featuring double sinks, dual shower heads, and two walk-in closets. An elegant wood-paneled study with a double-sided fireplace and well appointed laundry complete the main level. Upstairs, three spacious ensuite bedrooms with walk-in closets and a loft add space and comfort, while the walk-out lower level has all the extras: rec room, wet bar, home theater, home gym wine room, and an additional ensuite bedroom with private entrance. Outdoors, enjoy a gazebo, water feature, and flagstone patios. A heated driveway and floors in the entry and primary suite further enhance this estate which blends luxury with the beauty of Colorado’s landscape.
Property Level and Sizes
SqFt Lot
61419.60
Lot Features
Audio/Video Controls, Breakfast Nook, Built-in Features, Ceiling Fan(s), Eat-in Kitchen, Entrance Foyer, Five Piece Bath, Granite Counters, High Ceilings, Kitchen Island, Marble Counters, Open Floorplan, Pantry, Primary Suite, Quartz Counters, Solid Surface Counters, Utility Sink, Vaulted Ceiling(s), Walk-In Closet(s), Wet Bar
Lot Size
1.41
Basement
Exterior Entry, Finished, Full, Walk-Out Access
Common Walls
No Common Walls
Interior Details
Interior Features
Audio/Video Controls, Breakfast Nook, Built-in Features, Ceiling Fan(s), Eat-in Kitchen, Entrance Foyer, Five Piece Bath, Granite Counters, High Ceilings, Kitchen Island, Marble Counters, Open Floorplan, Pantry, Primary Suite, Quartz Counters, Solid Surface Counters, Utility Sink, Vaulted Ceiling(s), Walk-In Closet(s), Wet Bar
Appliances
Bar Fridge, Convection Oven, Dishwasher, Disposal, Dryer, Microwave, Oven, Range, Range Hood, Refrigerator, Washer
Electric
Central Air
Flooring
Carpet, Tile, Wood
Cooling
Central Air
Heating
Forced Air, Hot Water, Natural Gas, Radiant, Radiant Floor
Fireplaces Features
Gas, Great Room, Living Room, Other
Utilities
Electricity Connected, Natural Gas Connected
Exterior Details
Features
Balcony, Garden, Lighting, Private Yard, Water Feature
Water
Public
Sewer
Public Sewer
Land Details
Road Surface Type
Paved
Garage & Parking
Parking Features
Driveway-Heated
Exterior Construction
Roof
Concrete
Construction Materials
Brick, Stone
Exterior Features
Balcony, Garden, Lighting, Private Yard, Water Feature
Window Features
Bay Window(s), Window Coverings, Window Treatments
Builder Source
Public Records
Financial Details
Previous Year Tax
17584.00
Year Tax
2023
Primary HOA Name
Castle Pines Village
Primary HOA Phone
303-814-1345
Primary HOA Amenities
Clubhouse, Fitness Center, Gated, Golf Course, Park, Playground, Pond Seasonal, Pool, Sauna, Security, Spa/Hot Tub, Tennis Court(s), Trail(s)
Primary HOA Fees Included
Recycling, Road Maintenance, Security, Snow Removal, Trash, Water
Primary HOA Fees
400.00
Primary HOA Fees Frequency
Monthly
Location
Schools
Elementary School
Buffalo Ridge
Middle School
Rocky Heights
High School
Rock Canyon
Walk Score®
Contact me about this property
Rachel Smith
LIV Sotheby's International Realty
858 W Happy Canyon Road Suite 100
Castle Rock, CO 80108, USA
858 W Happy Canyon Road Suite 100
Castle Rock, CO 80108, USA
- Invitation Code: rachelsmith
- rachel.smith1@sothebysrealty.com
- https://RachelSmithHomes.com
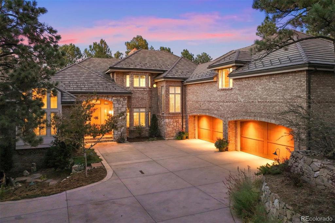
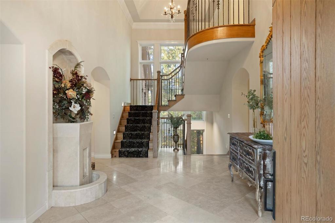
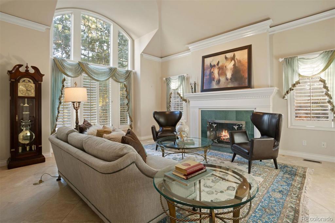
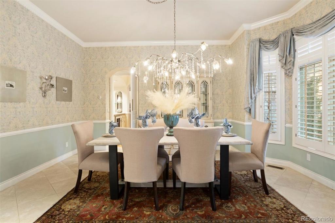
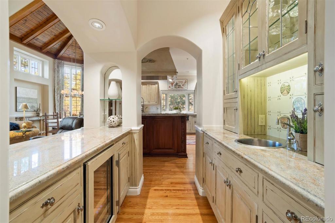
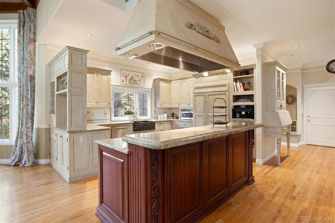
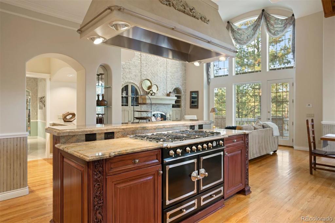
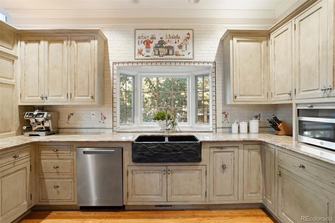
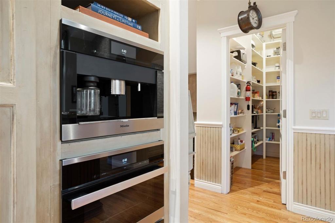
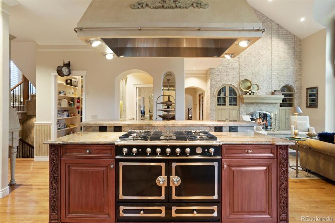
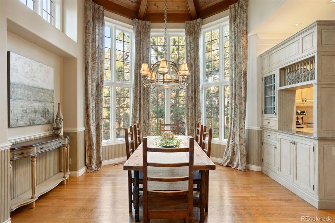
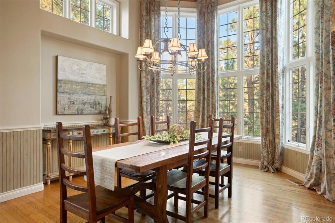
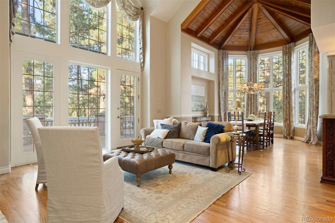
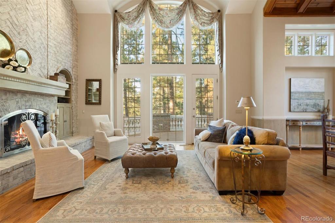
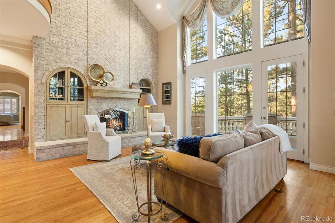
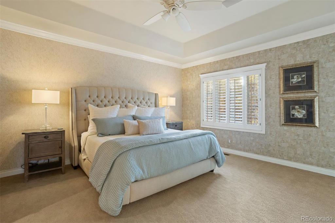
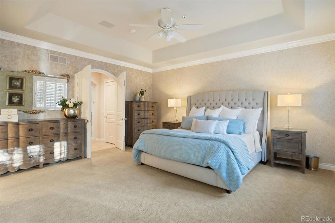
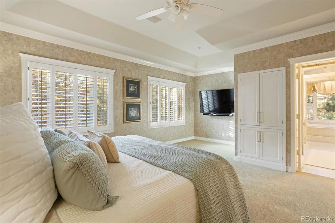
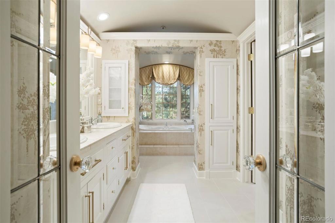
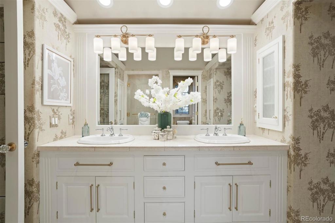
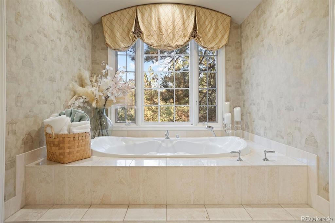
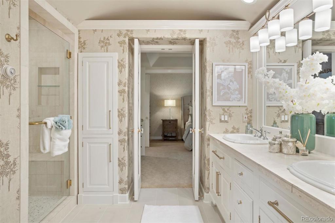
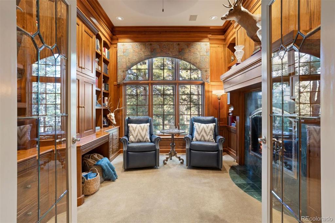
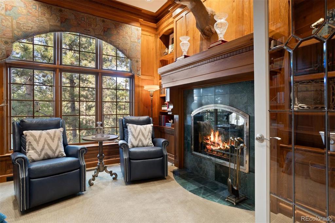
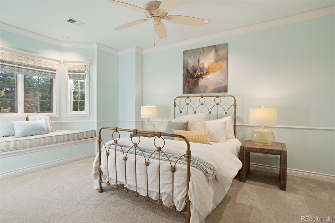
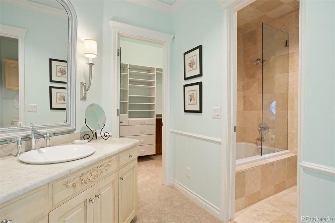
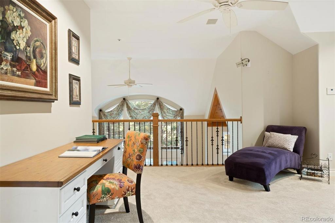
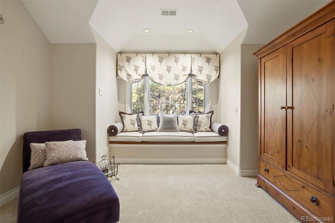
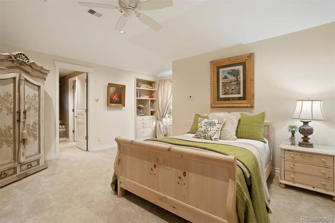
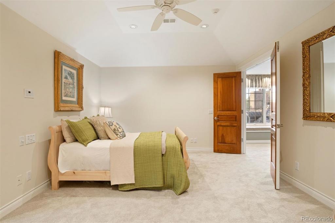
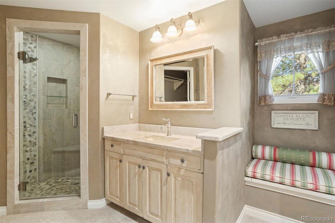
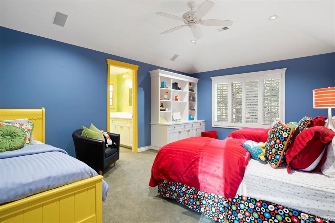
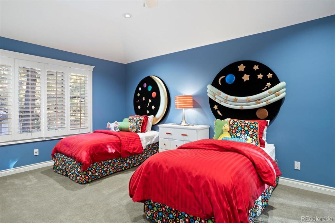
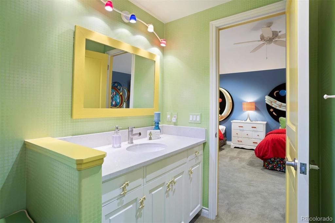
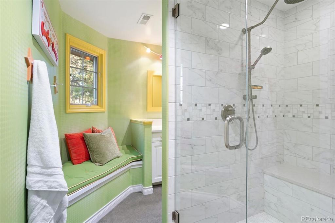
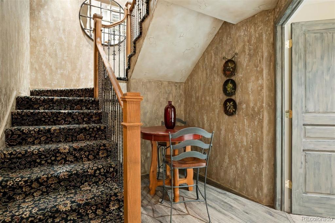
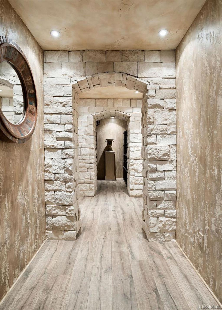
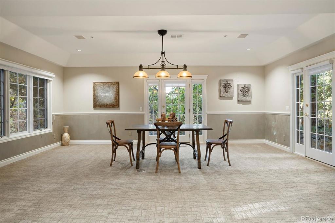
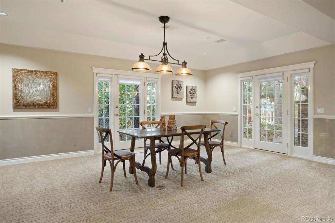
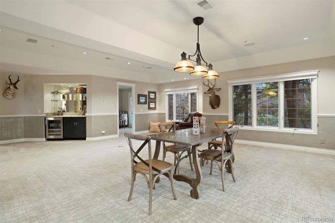
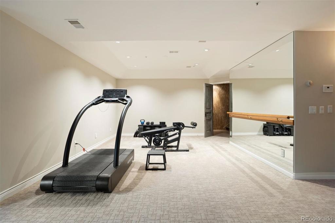
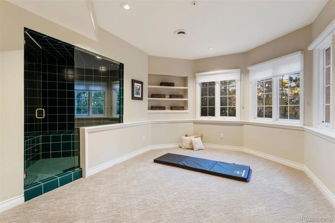
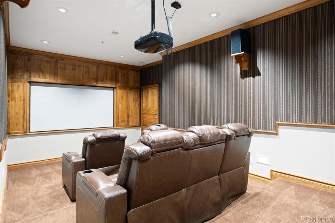
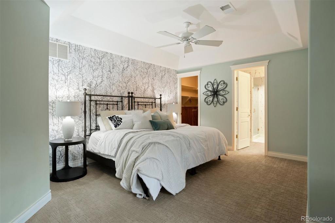
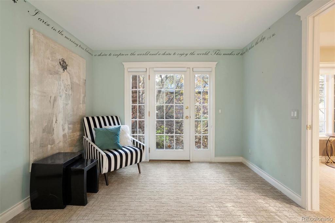
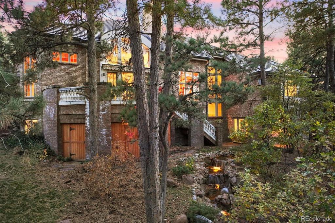
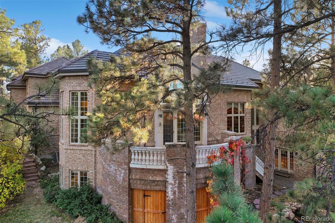
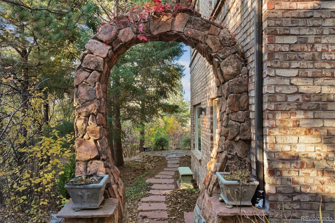
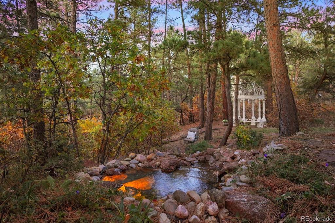
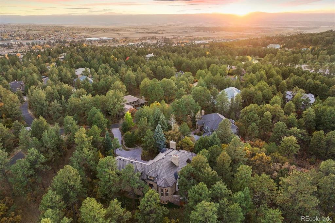


 Menu
Menu
 Schedule a Showing
Schedule a Showing

