254 Lead Queen Drive
Castle Rock, CO 80108 — Douglas county
Price
$1,900,000
Sqft
5488.00 SqFt
Baths
5
Beds
4
Description
Located in the coveted Village at Castle Pines community, this singular 4 bed | 5 bath retreat is a true mountain view sanctuary set among hundreds of Ponderosa pine trees. Equally rare as it is coveted, 3 levels of outdoor entertaining space with 2-stream multi-tier water feature, outdoor kitchen, stamped concrete patio, hot tub, multiple flagstone entertaining spaces, and al fresco dining under the stars await one lucky buyer. The inviting foyer leads to an updated open concept family room | kitchen. The family room features built-in cabinets, shelves, and gas fireplace with herringbone tile surround. Kitchen highlights include quartz counters | backsplash and a breakfast nook, seamlessly flowing to a covered deck with automated sunshades that floats among the trees. The living | dining rooms are perfect for entertaining with ample seating for 8+, updated fireplace, and an open floor plan. A rarity, this residence offers TWO main level primary bedrooms with en suite bathrooms - one tastefully neutral, and the 2nd, completely updated with a dedicated sitting area that overlooks the lush backyard, walk-in custom closet, and bathroom featuring a glass shower, dual vanities, quartz counters, and freestanding tub. Completing the main level are a powder room and large laundry room. The oversized 2-car garage, snowmelt system, and dedicated driveway parking are an unexpected bonus. Continuing downstairs, the lower level opens to a great room with an updated wet bar featuring quartz counters, dishwasher, fridge, and new ice maker. Outside, a stamped concrete patio with hot tub, area for a putting green or dog run, and enclosed workroom are an added plus. Inside, a multipurpose room with built-in cabinetry can serve as a home office, workout room, or additional bedroom. A 600+ bottle wine room, 2 more bedrooms, 2 bathrooms, and storage space complete the lower level. Simply put, if you're looking for a home that amplifies indoor | outdoor living, you've found it.
Property Level and Sizes
SqFt Lot
33105.60
Lot Features
Built-in Features, Ceiling Fan(s), Eat-in Kitchen, Entrance Foyer, Five Piece Bath, Primary Suite, Quartz Counters, Hot Tub, Utility Sink, Walk-In Closet(s), Wet Bar
Lot Size
0.76
Basement
Finished, Full, Walk-Out Access
Interior Details
Interior Features
Built-in Features, Ceiling Fan(s), Eat-in Kitchen, Entrance Foyer, Five Piece Bath, Primary Suite, Quartz Counters, Hot Tub, Utility Sink, Walk-In Closet(s), Wet Bar
Appliances
Dishwasher, Disposal, Double Oven, Microwave, Range, Refrigerator, Wine Cooler
Electric
Central Air
Flooring
Carpet, Wood
Cooling
Central Air
Heating
Forced Air, Natural Gas
Fireplaces Features
Family Room, Gas, Living Room
Utilities
Cable Available, Electricity Connected, Natural Gas Connected
Exterior Details
Features
Gas Grill, Lighting, Private Yard, Spa/Hot Tub, Water Feature
Lot View
Mountain(s)
Water
Public
Sewer
Public Sewer
Land Details
Road Frontage Type
Public
Road Responsibility
Public Maintained Road
Road Surface Type
Paved
Garage & Parking
Parking Features
Concrete
Exterior Construction
Roof
Concrete
Construction Materials
Frame, Stucco
Exterior Features
Gas Grill, Lighting, Private Yard, Spa/Hot Tub, Water Feature
Window Features
Window Coverings
Builder Source
Public Records
Financial Details
Previous Year Tax
12439.00
Year Tax
2023
Primary HOA Name
The Village at Castle Pines
Primary HOA Phone
303-814-1345
Primary HOA Amenities
Clubhouse, Fitness Center, Gated, Park, Playground, Pool, Security, Spa/Hot Tub, Tennis Court(s), Trail(s)
Primary HOA Fees Included
Road Maintenance, Security, Snow Removal, Trash
Primary HOA Fees
400.00
Primary HOA Fees Frequency
Monthly
Location
Schools
Elementary School
Buffalo Ridge
Middle School
Rocky Heights
High School
Rock Canyon
Walk Score®
Contact me about this property
Rachel Smith
LIV Sotheby's International Realty
858 W Happy Canyon Road Suite 100
Castle Rock, CO 80108, USA
858 W Happy Canyon Road Suite 100
Castle Rock, CO 80108, USA
- Invitation Code: rachelsmith
- rachel.smith1@sothebysrealty.com
- https://RachelSmithHomes.com
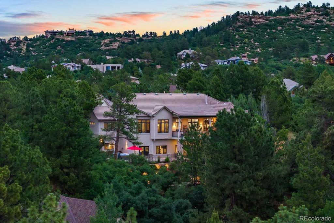
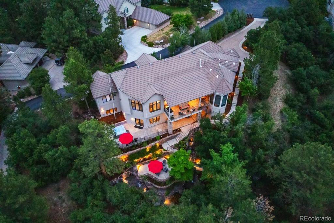
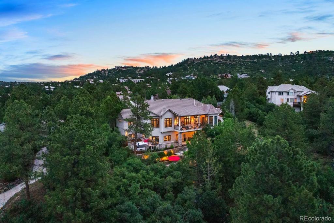
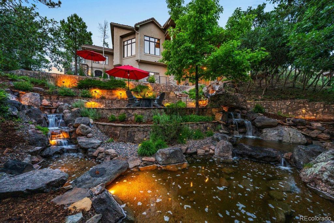
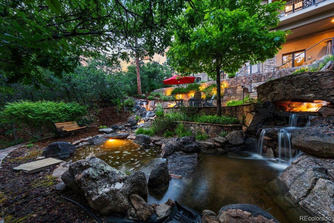
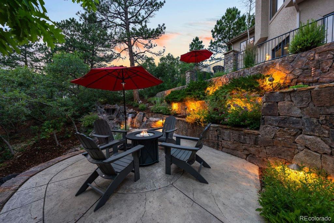
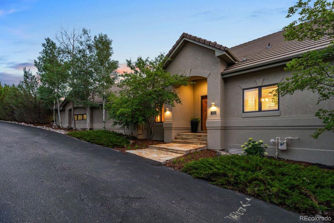
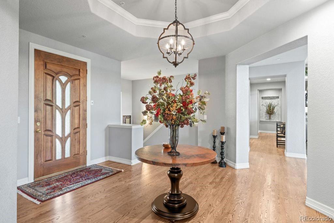
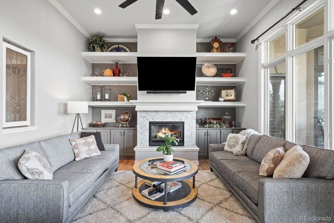
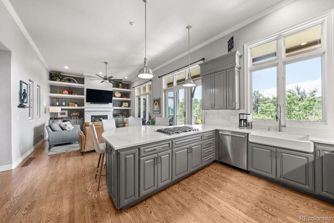
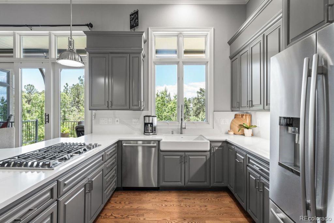
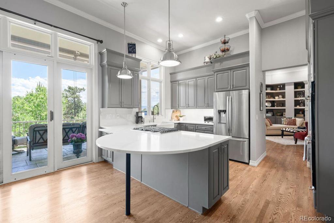
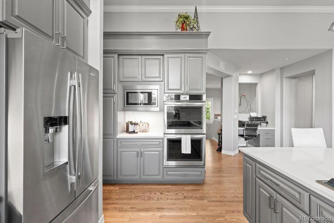
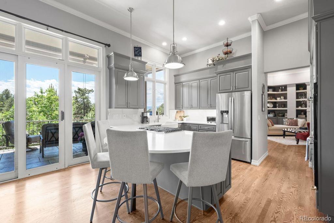
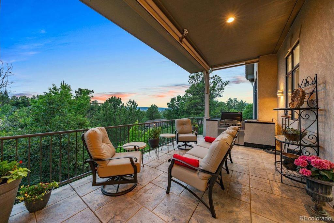
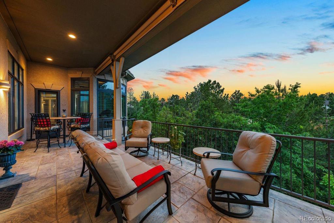
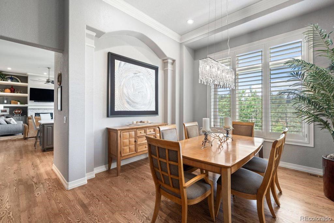
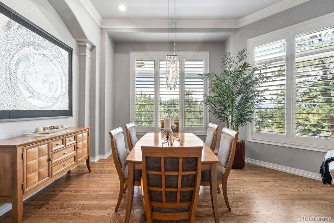
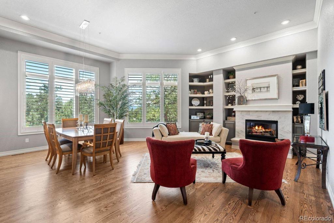
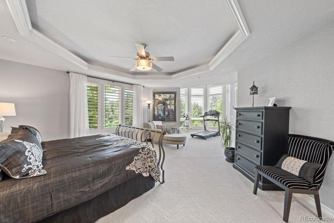
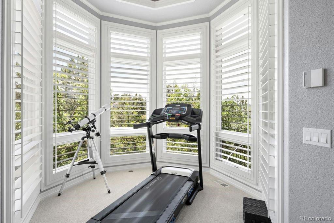
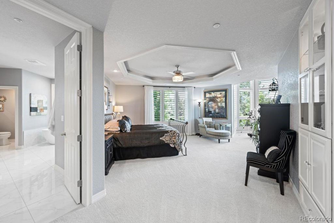
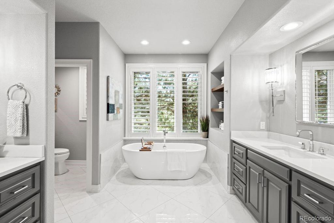
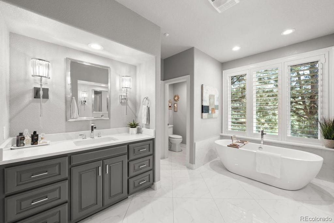
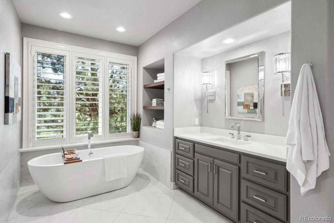
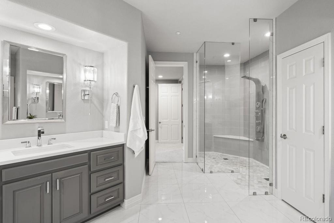
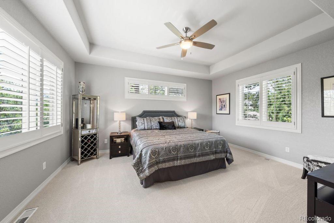
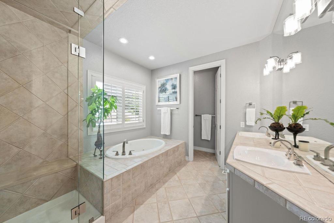
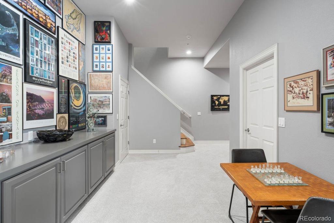
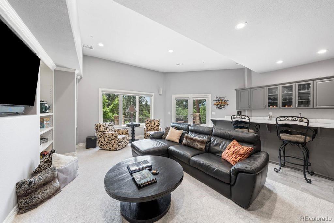
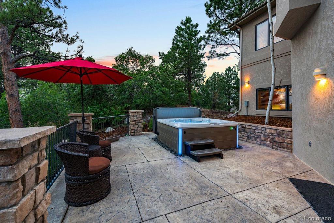
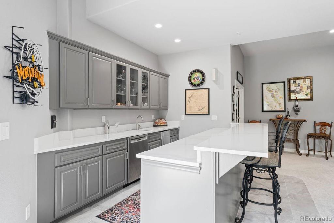
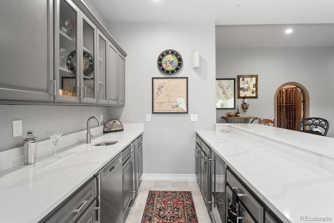
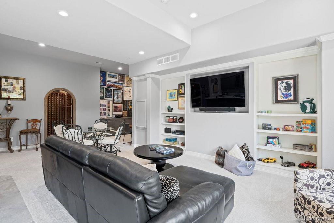
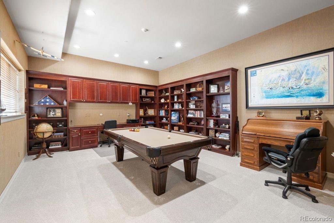
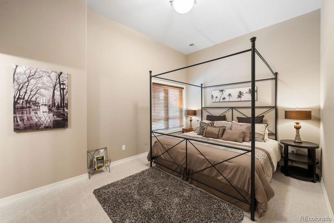
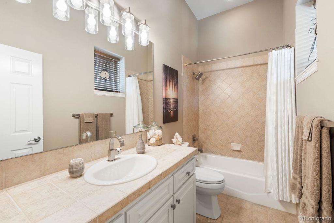
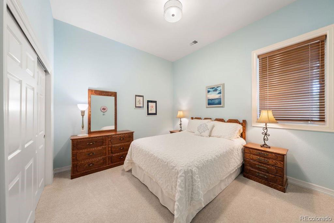
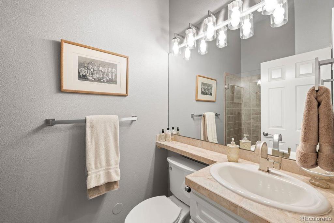
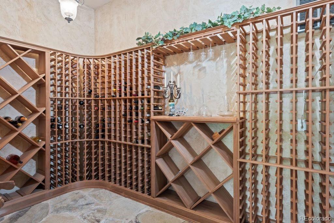
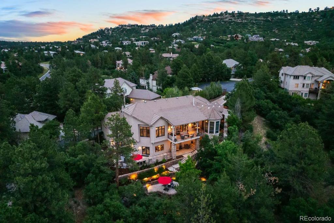
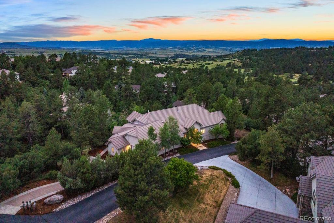
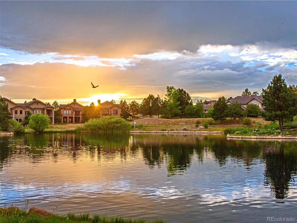
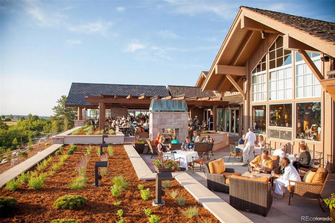
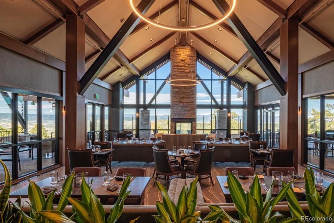
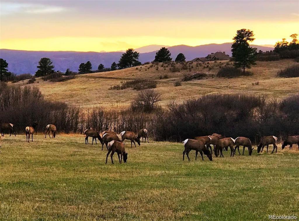
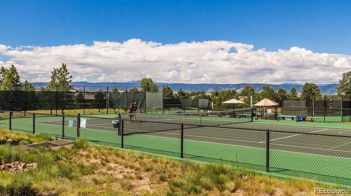
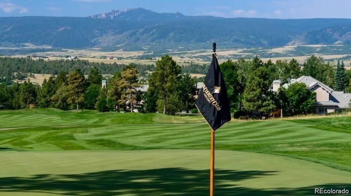
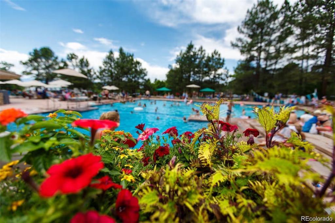
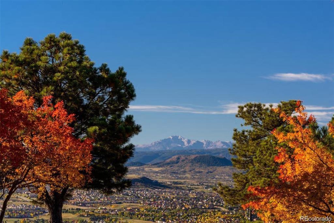


 Menu
Menu
 Schedule a Showing
Schedule a Showing

