6870 Groveton Avenue
Castle Rock, CO 80104 — Douglas county
Price
$725,000
Sqft
2219.00 SqFt
Baths
3
Beds
3
Description
Custom Built home by Adamo Homes. This is anything but cookie-cutter!
Step through the doors of 6870 Groveton Ave and discover a beacon of bespoke craftsmanship in a sea of standard homes. Custom built by Adamo Homes, the high-end construction boasts the builder's meticulous attention to detail and unwavering commitment to quality, this home stands as a bold statement; a testament to the belief that some things in life are worth the premium and that superior design and enduring quality are among them.
The narrative of this home is one of space, light, and functionality; the main floor unfolds like a carefully crafted story, spacious and luminous, as beautiful wood floors guide you from one chapter to the next. In the great room, vaulted ceilings soar with high-end windows, and strategically placed smart shades surround the gas fireplace with its custom mantle and floor-to-ceiling shiplap providing the centerpiece of peaceful afternoons and lively evenings alike.
In the kitchen, the plot thickens with culinary potential, awaiting the chef’s touch to bring its tale to life. where custom cabinets meet quartz countertops in an exquisite blend of form and function. Stainless steel appliances glisten with promise, and each meal enjoyed at the island becomes a festive gathering, while the walk-in pantry stands guard to all your culinary secrets.
As the narrative arc takes you to the upper level, you'll discover a functional loft, two additional bedrooms, and the primary retreat a sanctuary that opens to a private deck and features a spa-like ensuite bathroom, ensuring every day begins and ends in bliss.
An ample .22 acres, is not just sizable but entirely usable. The thoughtful inclusion of a custom shed, integrated into the home’s design, is as practical as it is discreet. The 3-car tandem garage, with its towering ceiling, invites the possibility of a car lift or a creative loft conversion.
Property Level and Sizes
SqFt Lot
9714.00
Lot Features
Built-in Features, Eat-in Kitchen, Jack & Jill Bathroom, Kitchen Island, Open Floorplan, Pantry, Primary Suite, Quartz Counters, Smart Window Coverings, Smoke Free, Vaulted Ceiling(s), Walk-In Closet(s)
Lot Size
0.22
Interior Details
Interior Features
Built-in Features, Eat-in Kitchen, Jack & Jill Bathroom, Kitchen Island, Open Floorplan, Pantry, Primary Suite, Quartz Counters, Smart Window Coverings, Smoke Free, Vaulted Ceiling(s), Walk-In Closet(s)
Appliances
Dishwasher, Dryer, Microwave, Oven, Range, Refrigerator, Washer
Electric
Central Air
Flooring
Carpet, Tile, Wood
Cooling
Central Air
Heating
Forced Air
Fireplaces Features
Family Room
Exterior Details
Features
Balcony
Water
Public
Sewer
Public Sewer
Land Details
Road Frontage Type
Public
Road Responsibility
Public Maintained Road
Road Surface Type
Paved
Garage & Parking
Parking Features
Concrete, Oversized, Oversized Door, Storage, Tandem
Exterior Construction
Roof
Architecural Shingle
Construction Materials
Cement Siding, Frame, Rock
Exterior Features
Balcony
Security Features
Smart Cameras, Video Doorbell
Builder Name 1
Adamo Homes
Builder Source
Public Records
Financial Details
Previous Year Tax
4186.00
Year Tax
2023
Primary HOA Name
Castlewood Ranch HOA
Primary HOA Phone
303-841-8658
Primary HOA Fees Included
Recycling, Snow Removal, Trash
Primary HOA Fees
76.00
Primary HOA Fees Frequency
Monthly
Location
Schools
Elementary School
Flagstone
Middle School
Mesa
High School
Douglas County
Walk Score®
Contact me about this property
Rachel Smith
LIV Sotheby's International Realty
858 W Happy Canyon Road Suite 100
Castle Rock, CO 80108, USA
858 W Happy Canyon Road Suite 100
Castle Rock, CO 80108, USA
- Invitation Code: rachelsmith
- rachel.smith1@sothebysrealty.com
- https://RachelSmithHomes.com
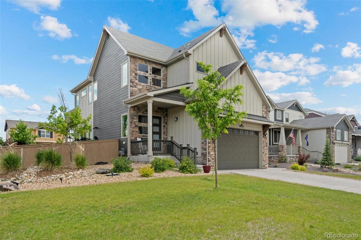
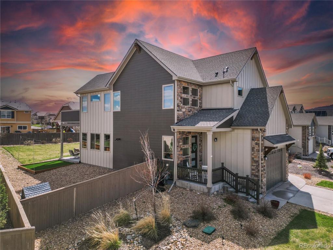
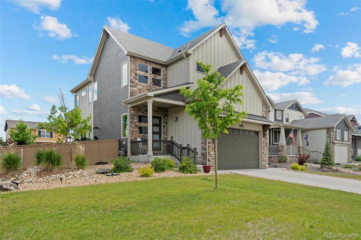
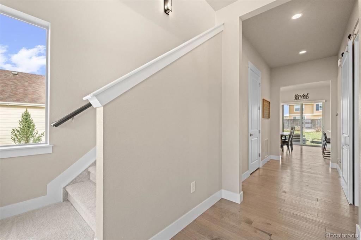
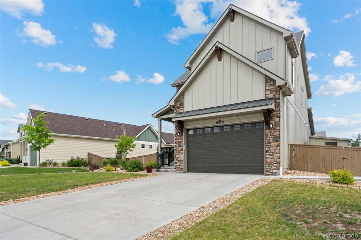
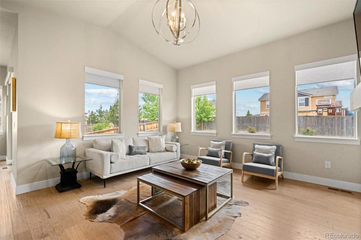
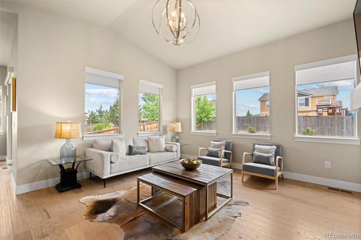
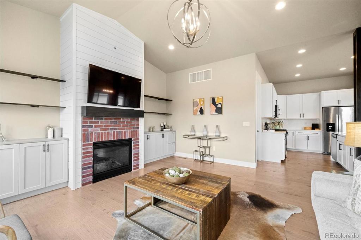
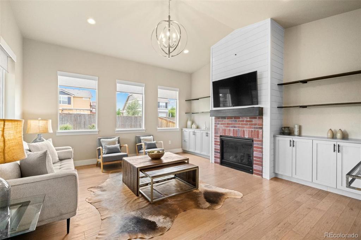
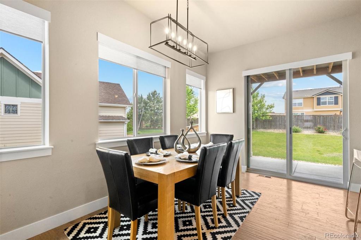
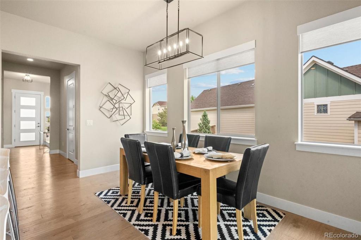
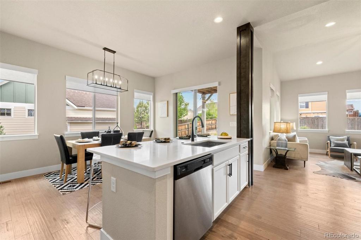
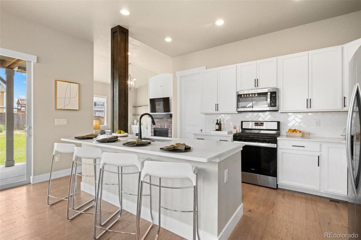
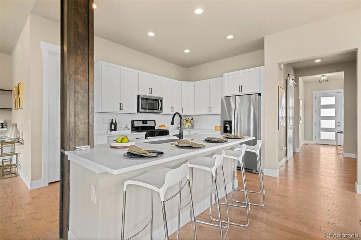
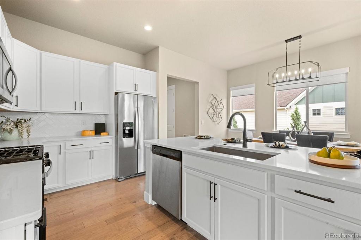
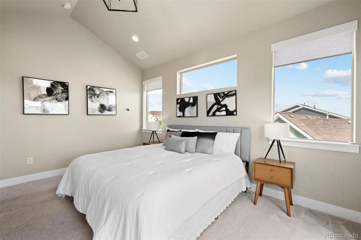
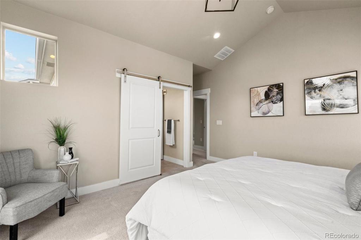
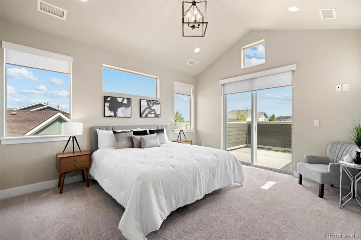
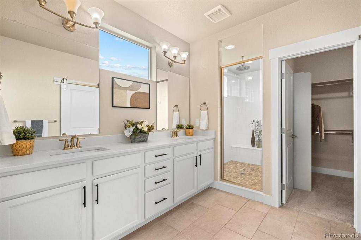
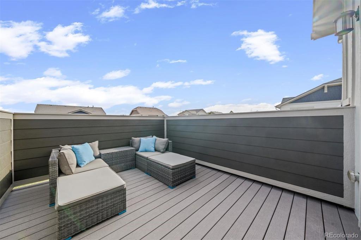
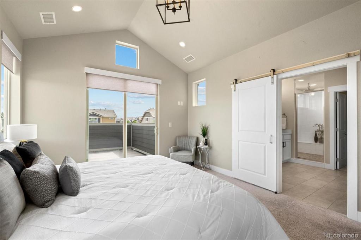
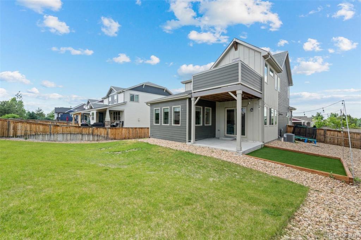
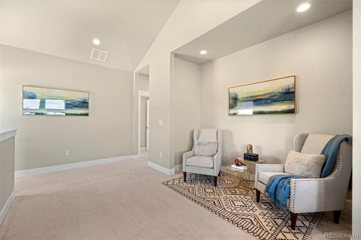
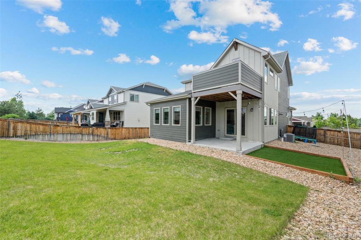
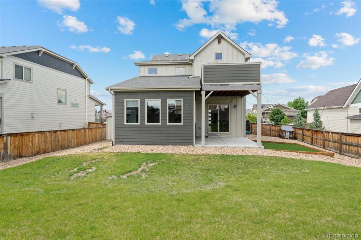
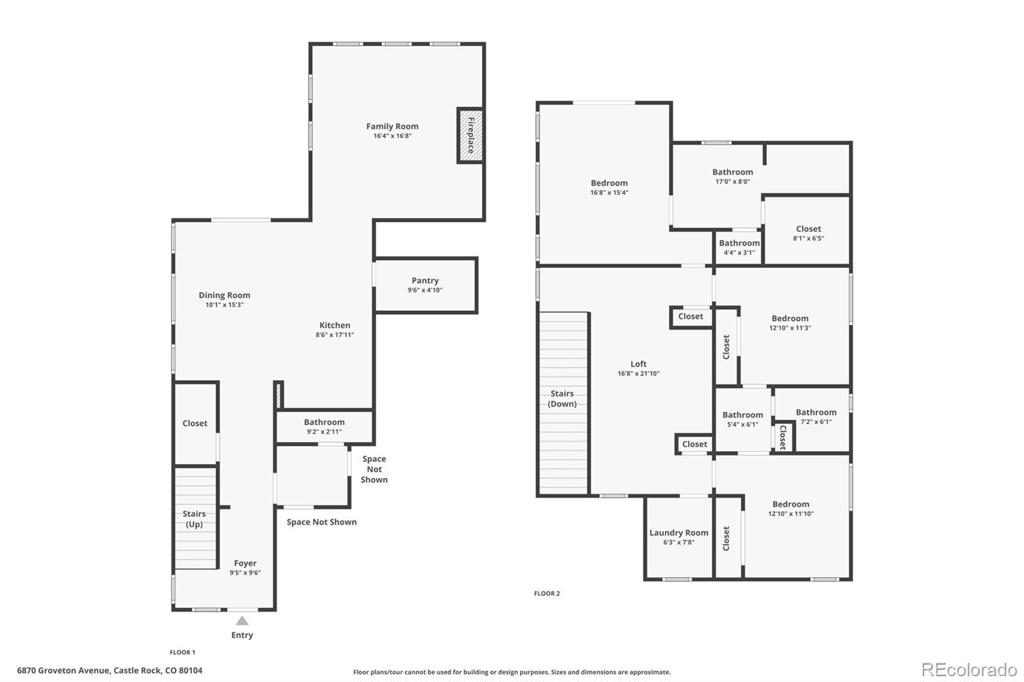
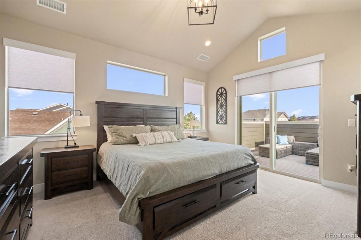
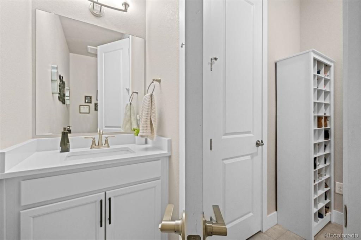
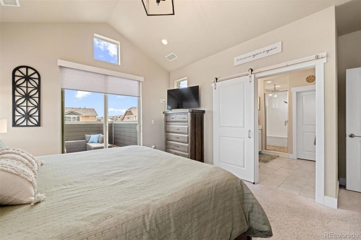
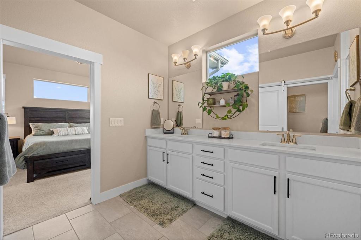
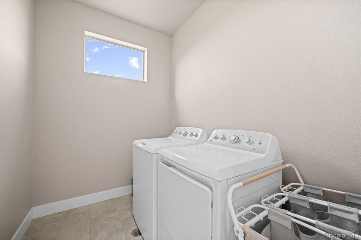
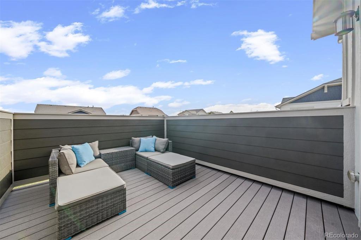
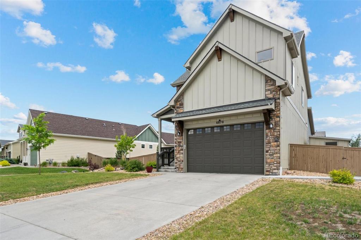
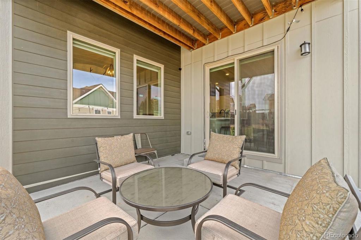
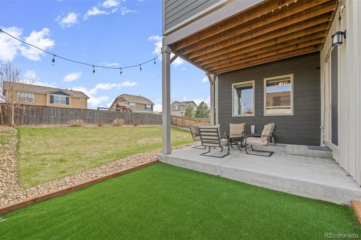
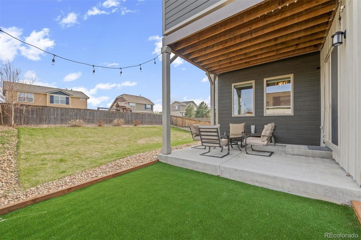
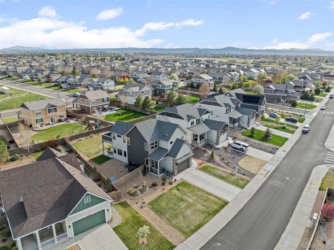
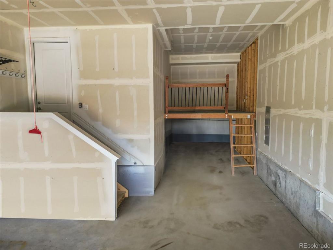
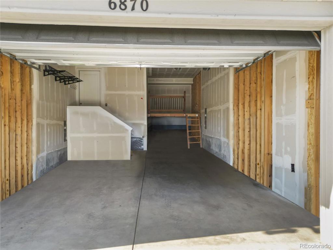
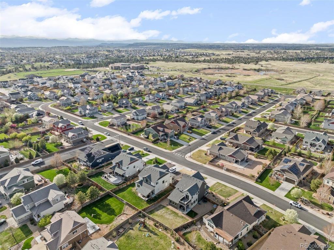
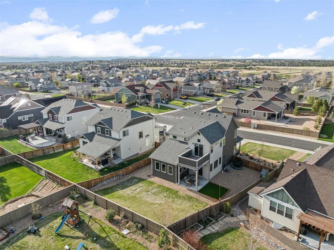
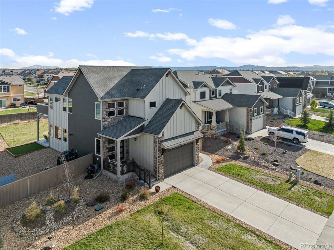
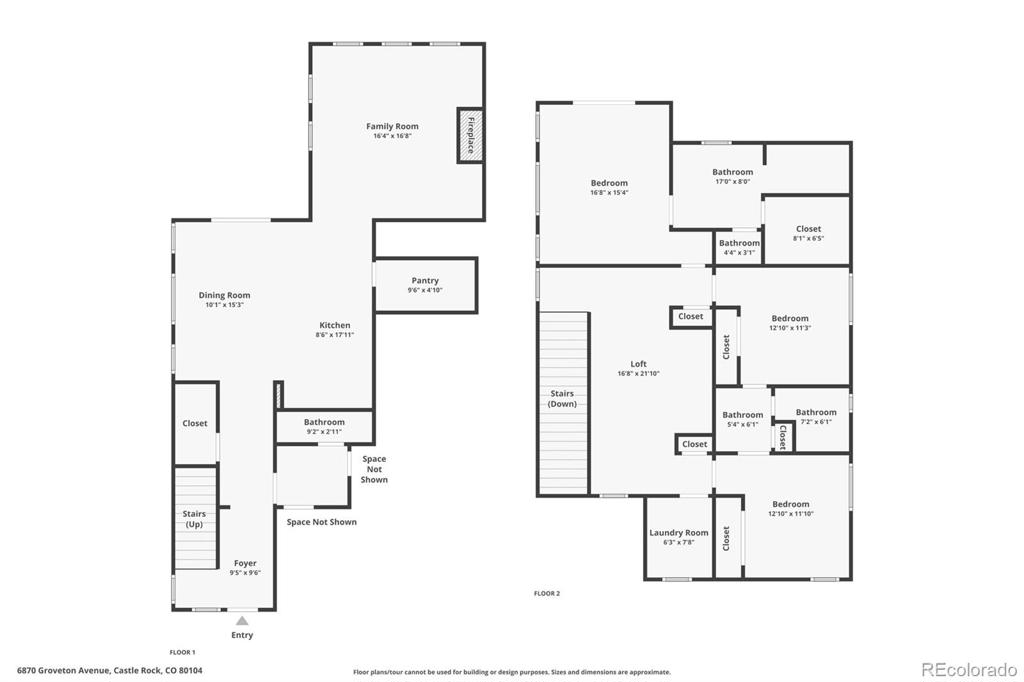


 Menu
Menu
 Schedule a Showing
Schedule a Showing

